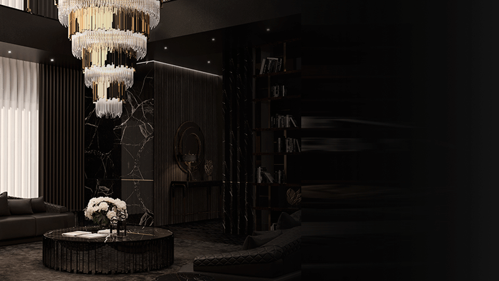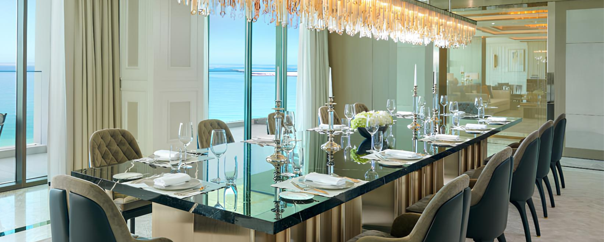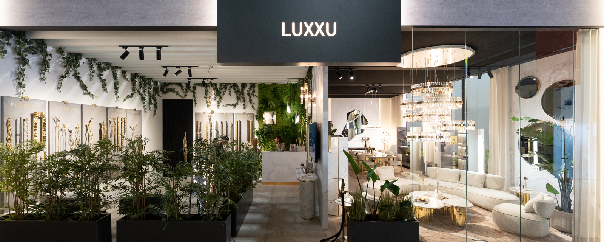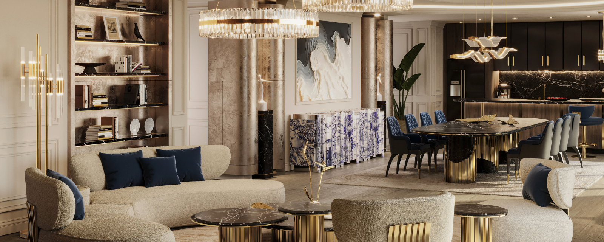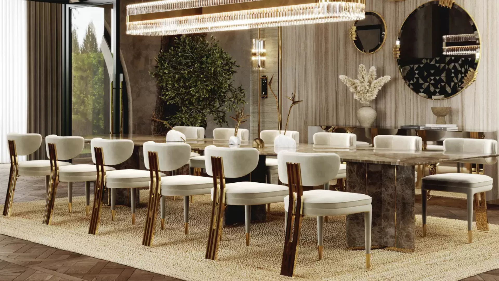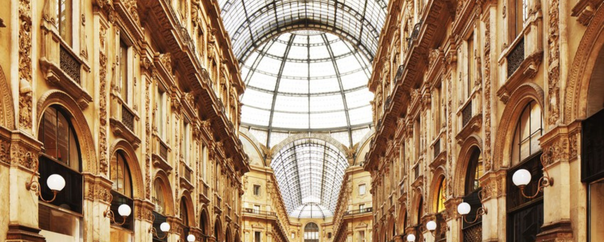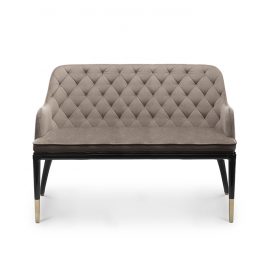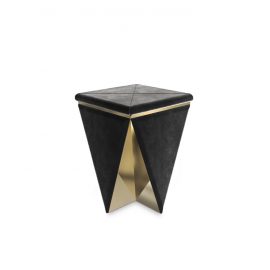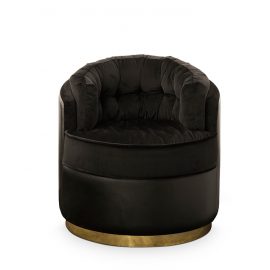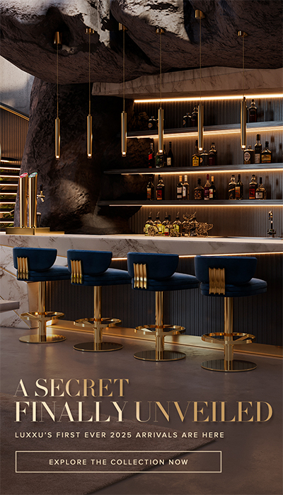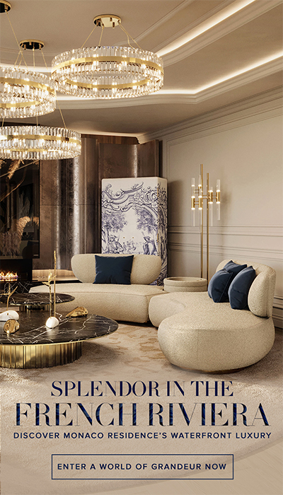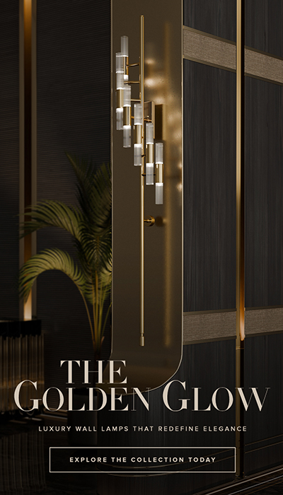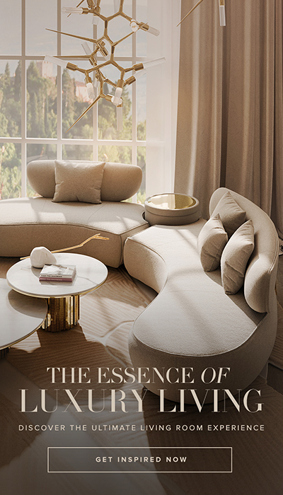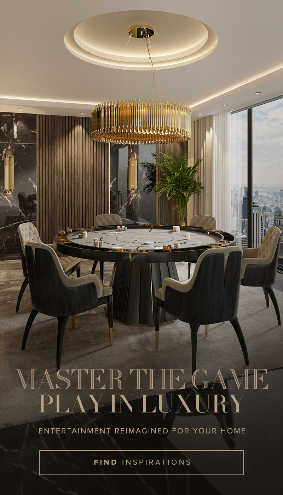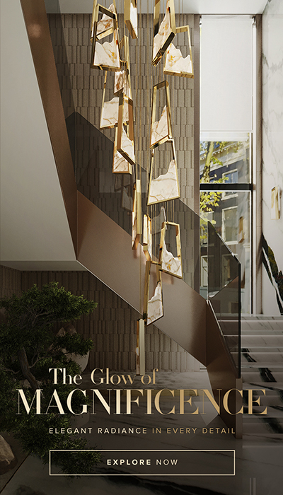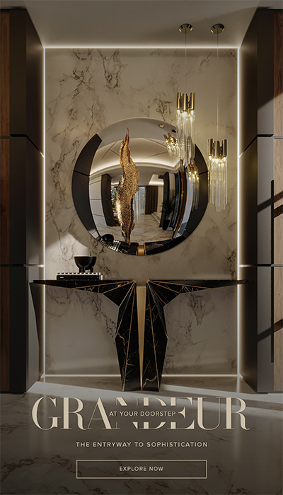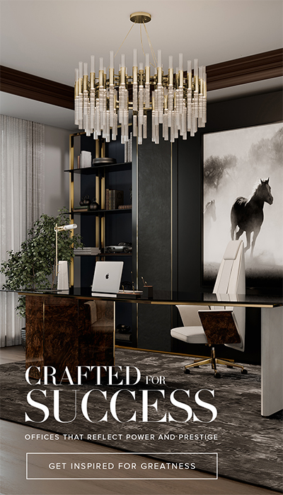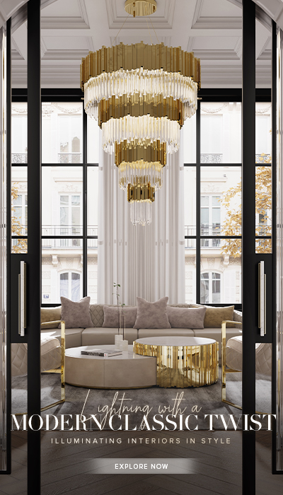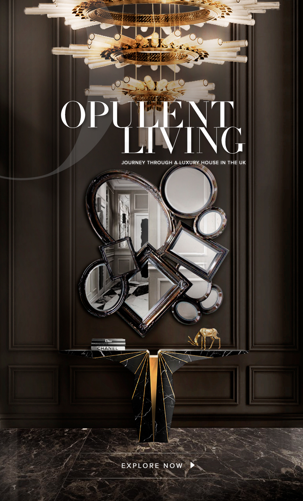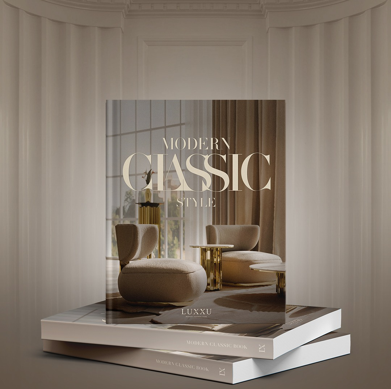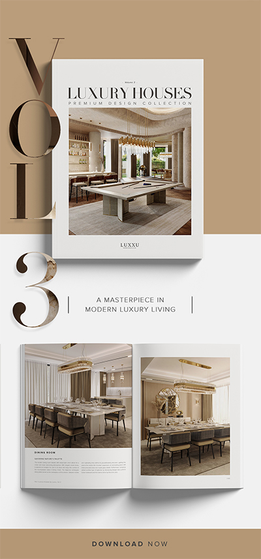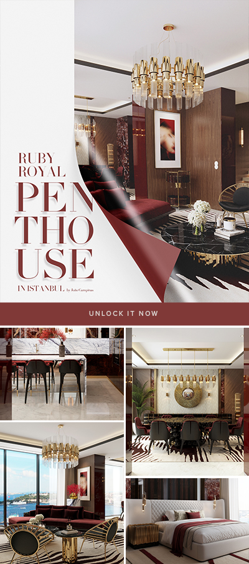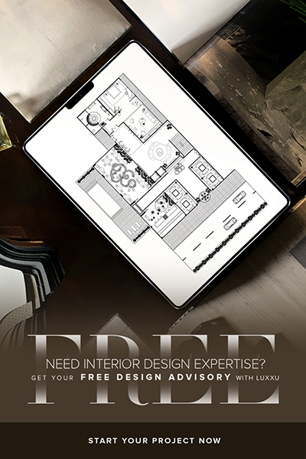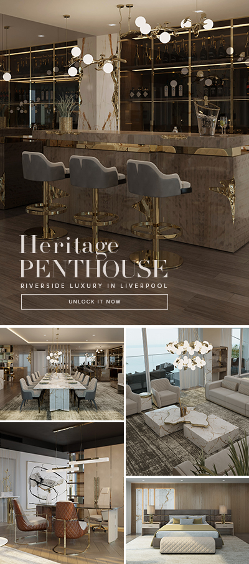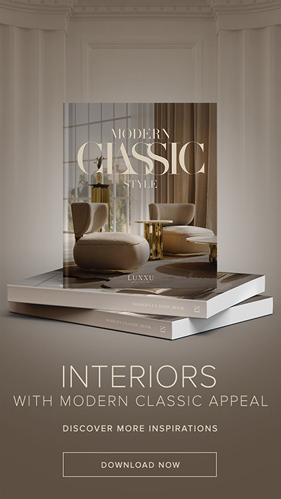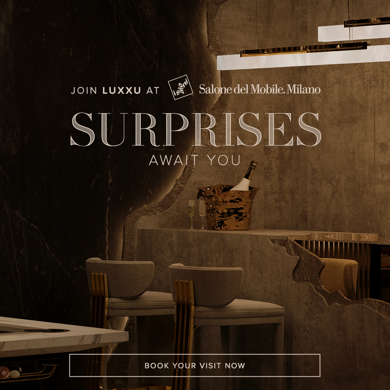Nestled along the pristine shores of the Persian Gulf, Mandarin Oriental Jumeira, Dubai unveils its breathtaking Royal Pe
Amin Taha Architects Updates Caroline Place Home with Rugged Concrete
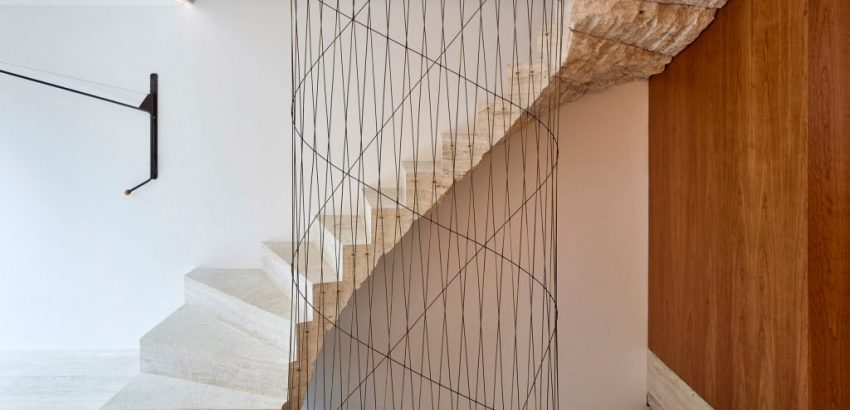
London based studio Amin Taha Architects renovates residence at Caroline Place with open-living layout
Amin Taha Architects is a team of young designers from London that explores modern architecture within simplistic aesthetics. They have already developed a wide range of products including an outstanding residence in Bayswater neighborhood.
The interior design project features a level topped basement made in rugged concrete soffit, as well as a lightwell set into a courtyard garden.
Located at Caroline Place, the modern residence is part of a brick terrace, which features a layout emblematic to Edwardian homes. It also includes areas for servants and utilities such as sculleries, coal stores and a working yard.
See also: 5 of the Most Iconic Buildings in American Architecture
This interior design concept was quickly considered outdated leading to renovations in subsequent decades to create more open spaces.
Studio Amin Taha Architects was given the task to update the residence, which is now inhabited by a family of five members. The goal was mainly to design open-plan living spaces that feature tactile materials and finishes.
Along the space, housing bathrooms, wardrobes, folding screens and sliding doors were used to not only accentuate different rooms but also be able for alterations when friends or guests come over.
Read also: Interior Design Project by Sonja Jovanovic Includes Elegant Lighting
The architects made sure to maintain secrete spaces to the family, playfully revealing hidden rooms and passages.
On the first floor an open-plan reception area features a study area in one corner than can easily turned into a bedroom by rotating a pivoting wardrobe unit incorporating a pull-down bed.
The designers extended the roof and basement levels, opting for a structural brass-framed conservatory and lightwells that open onto the patio garden.
This concept enables plenty of natural lighting even on underground spaces. To emphasize the subterranean character of the basement, rugged concrete soffit was left exposed, creating a textural finish.
