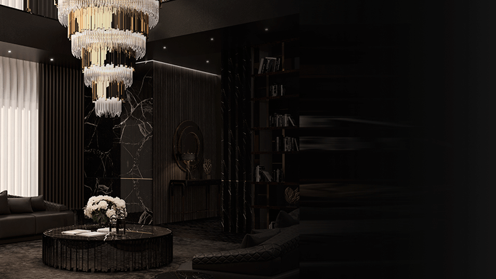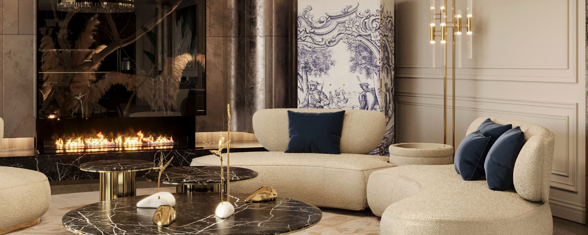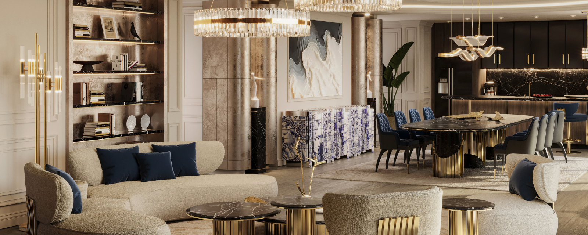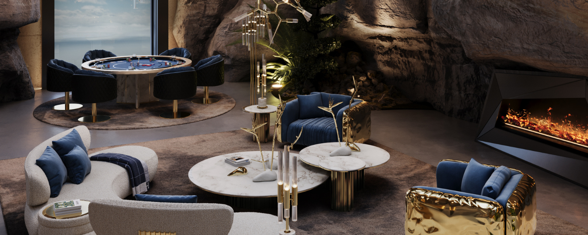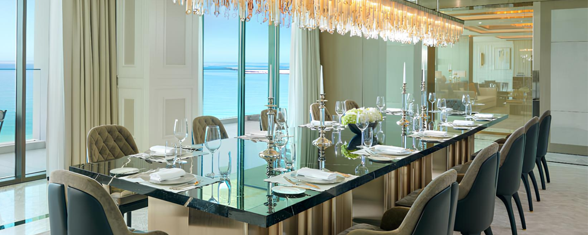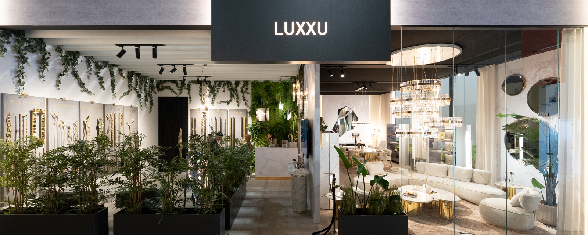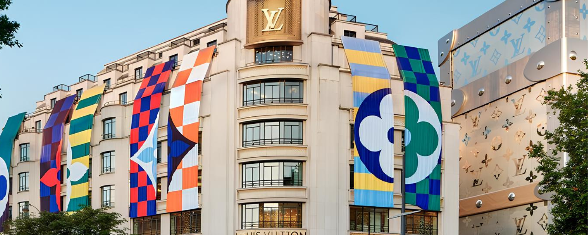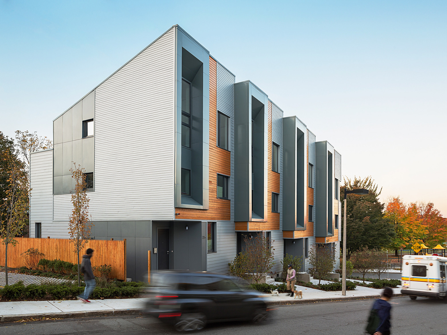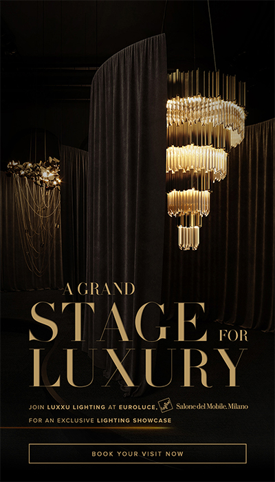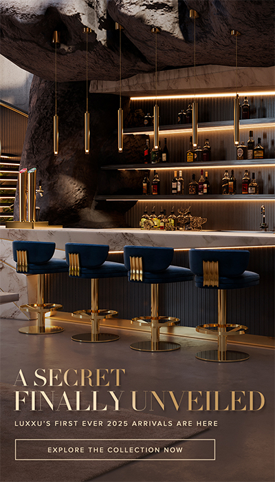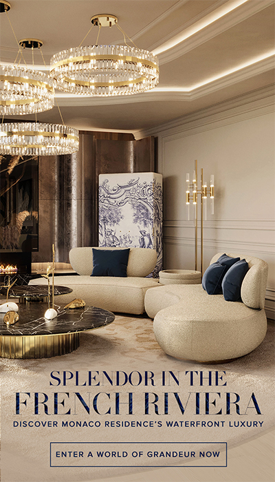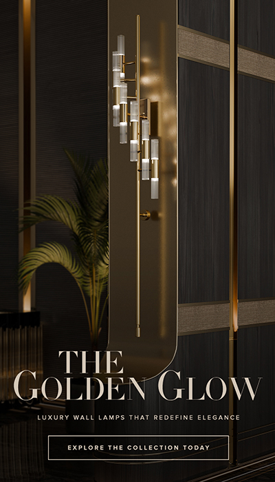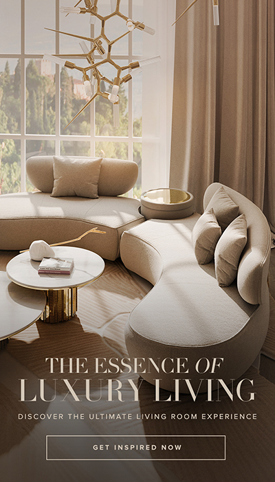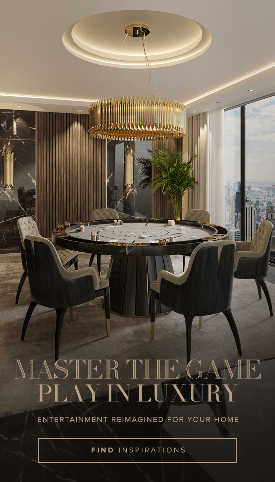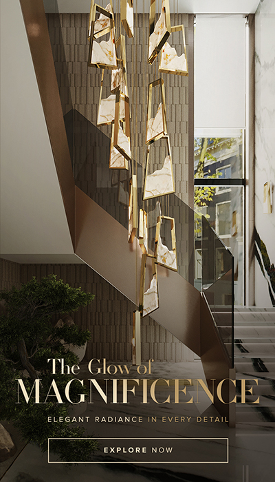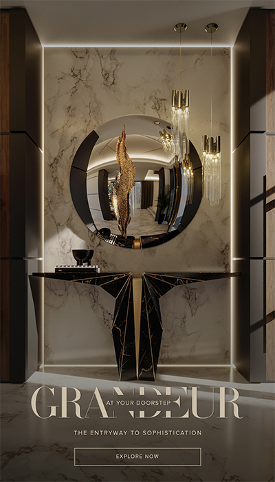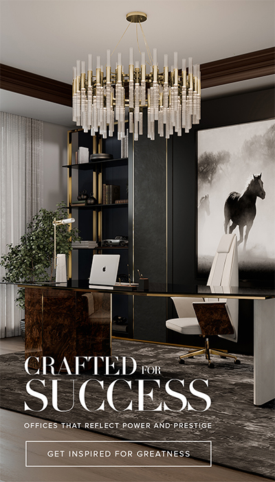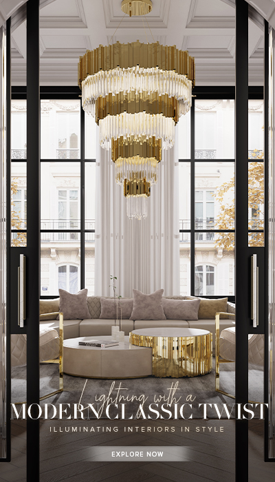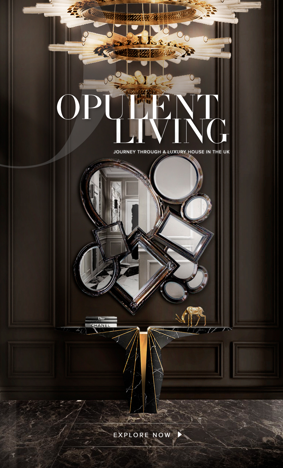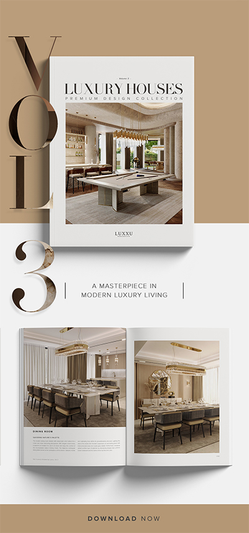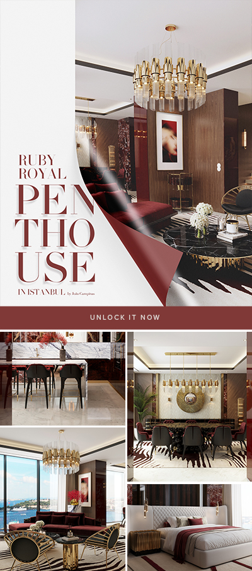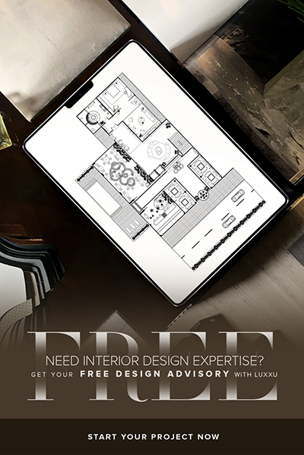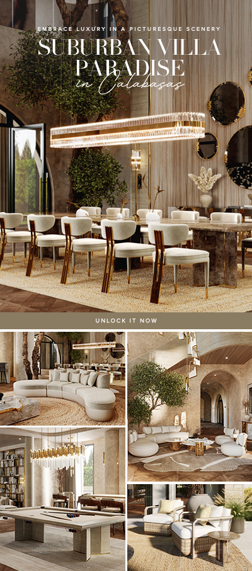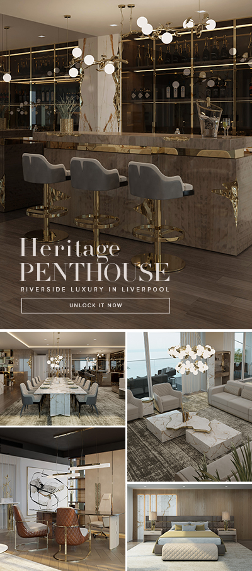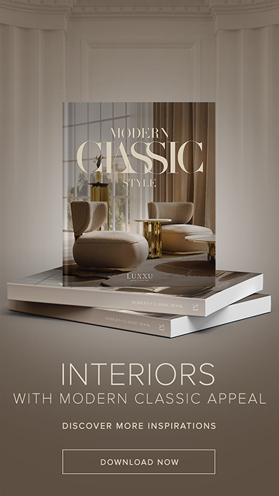The luxury living rooms by LUXXU are the true definition of elegance and sophistication, where each piece is carefully se
The 10 Best Residential Architecture Projects In the United States
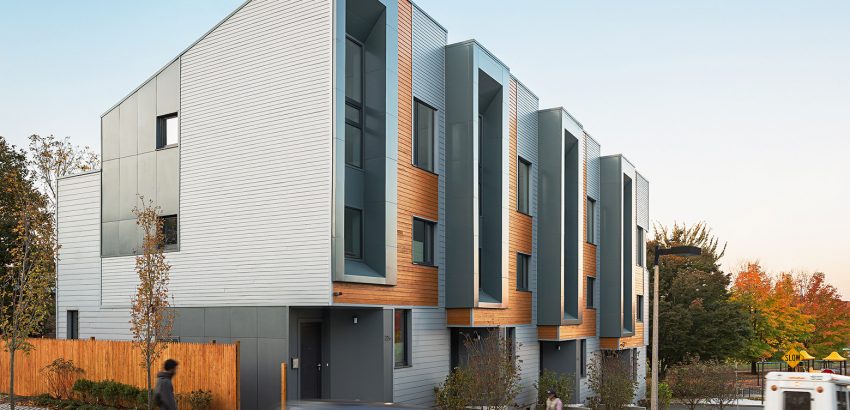
AIA announces the top 10 winning residential architecture projects of 2017
This year’s winning residential architecture projects include a Swiss chalet-inspired townhome in California and luxurious student lofts in Missouri!
The American Institute of Architects Housing recently announced the winners of this year’s housing program, and we certainly couldn’t stop staring at the few house designs that were selected.
The main goal of this program is to promote the importance of good housing as a necessity of life, sharing the top residential architecture projects across the United States.
Take a look below.
Blue Lake Retreat, Texas
Designed by Lake Flato the ‘blue lake retreat’ rises vertically with its steep hillside topography. The residence comprises three stores and is defined by its framed structure and oversized, asymmetric timber roof. Stunning!
Los Altos Residence, California
Nestled among neighboring houses and a variety of mature trees, this luxury home plan and form is designed to create a private world as respite from the dense suburban community. It was designed by Bohlin Cywinski Jackson.
in cause you’d like to see some amazing luxury furniture
Sawmill , California
The creators of this architecture masterpiece by American Institute of Architects was set in the harsh high desert of California, Sawmill is a family retreat embedded into the tough, scrubby landscape. Shaped by the challenges and opportunities of the remote site, Sawmill is self-sufficient and durable!
Stellar Residences, California
Modern, progressive interpretations of the mountain luxury home, the Stellar Residences, designed by renowned Bohlin Cywinski Jackson, are energy-smart and design-intelligent, with floor-to-ceiling windows for spectacular views and generous indoor and outdoor spaces for bringing families closer together.
Roxbury E+, Massachusetts
Interface Studio Architects designed the unique Roxbury house for Boston’s Energy Plus (E+) Green Building Program. The architectural character was influenced by the local vernacular of the immediate neighborhood, including clapboard siding in an array of colors, pitched roofs and large bay windows. An inverted bay connected the project to its context, and was critical to performance-based innovation.
Hunters View Housing Blocks 5&6, California
These two new blocks of affordable family housing at Hunters View are part of the first phase of San Francisco’s ambitious HOPE SF program to rebuild the worst of San Francisco’s deteriorated, crime-ridden public housing. With a mix of affordable and market-rate housing, the Hunters View Redevelopment is being completed in three phases in order to allow the existing tenants to remain in the neighborhood. It was designed by Paulett Taggart Architects.
Powerhouse, Pennsylvania
Designed by AIA, the Powerhouse carefully fits a dense cluster of 31 units into Philadelphia’s Francisville neighborhood fabric, providing single family townhomes, duplexes, and two small apartment buildings that meet the needs and budgets of residents with a wide variety of living options at a range of prices.
Student Lofts at Washington University, Missouri
Developed by Washington University in St. Louis, Missouri, the Lofts of Washington University is a student housing and retail mixed-use project. It currently provides off-campus housing for 414 undergraduate students in four buildings in the Delmar Loop, a vibrant commercial corridor a half mile from the main university campus. The Lofts’ distinctive pedestrian mews offers a new linkage between the neighborhood’s residential and commercial areas. Besides, its design is beyond this world.
Heartland Family Works, Nebraska
This specialty housing location offers four and six month residential substance abuse treatment programs. The designers used a contrast of warm colors and textures to complement the cool palette of the concrete.
The Six, Los Angeles
Located near the MacArthur Park, the Six residence features energy efficient amenities that exceed standard practice. This Housing project consists of 52 units and provides home, support services to homeless and disabled veterans. An outstanding architecture project to be honest.
See also: The Tallest House in the World Now on the Market for $1.5 Million
