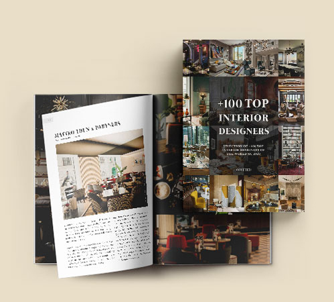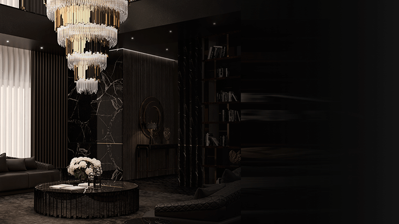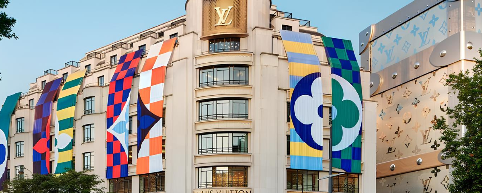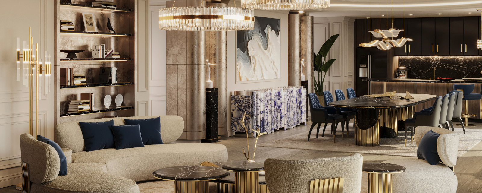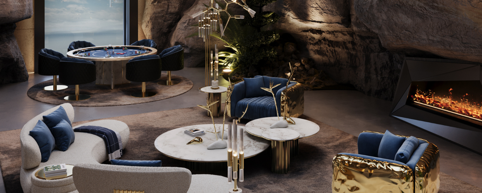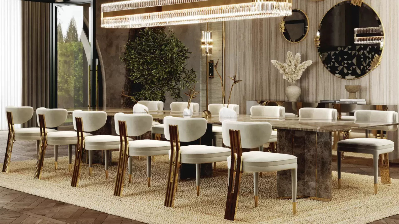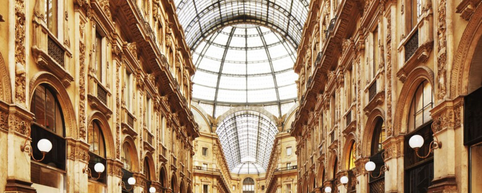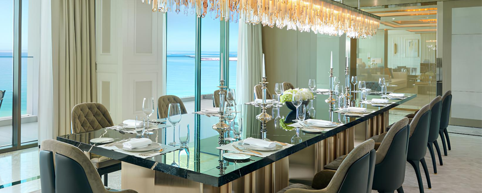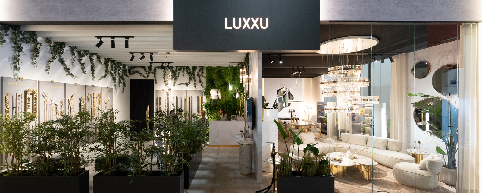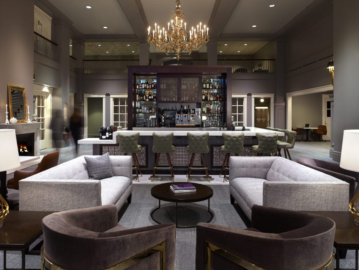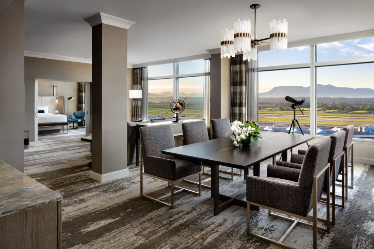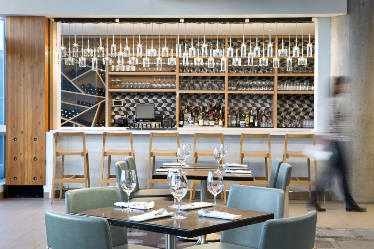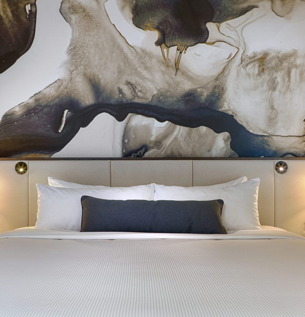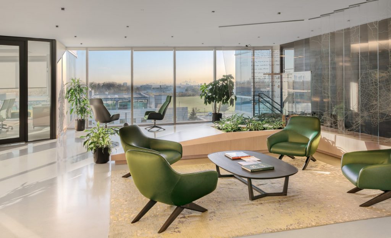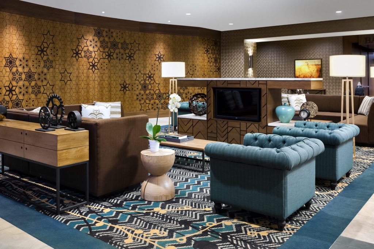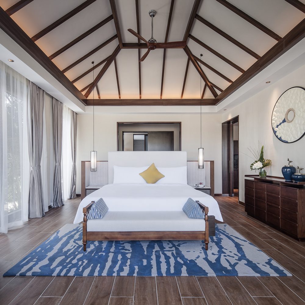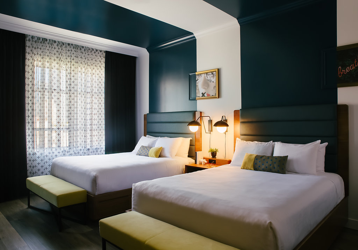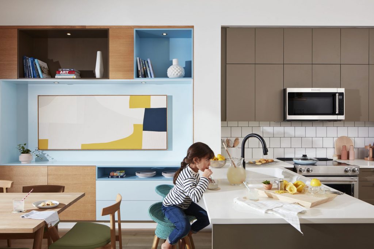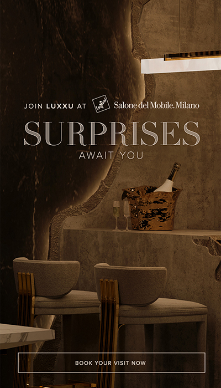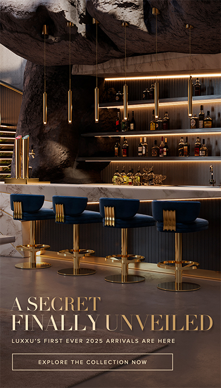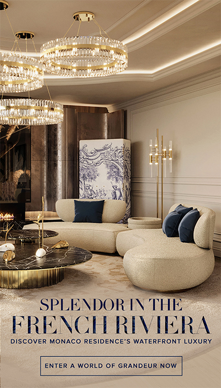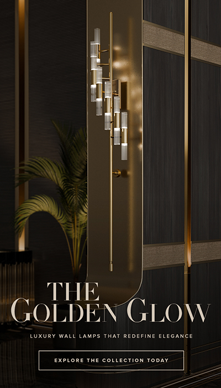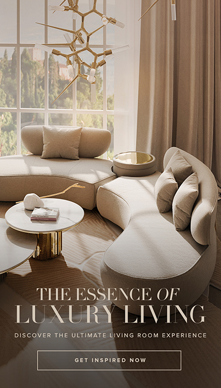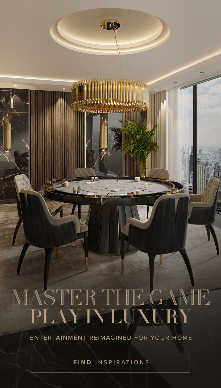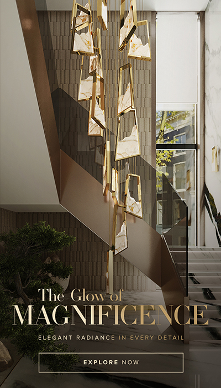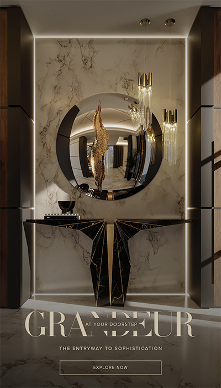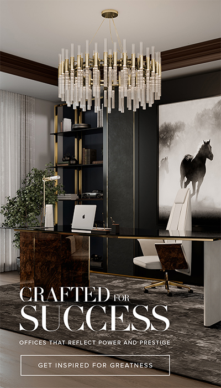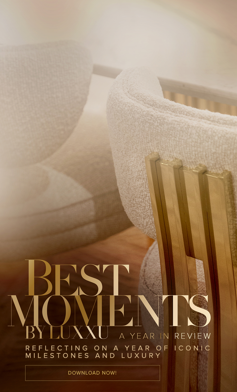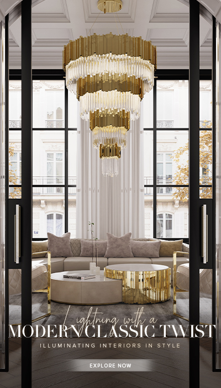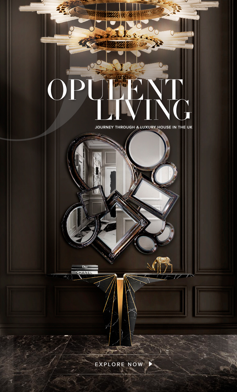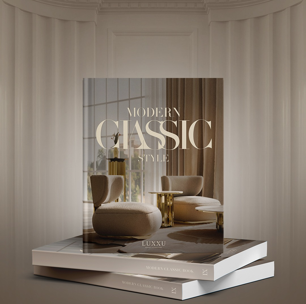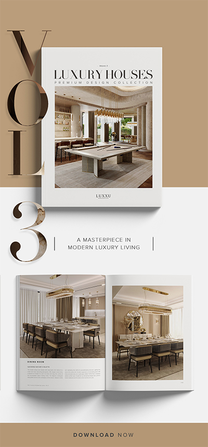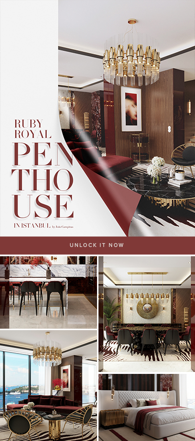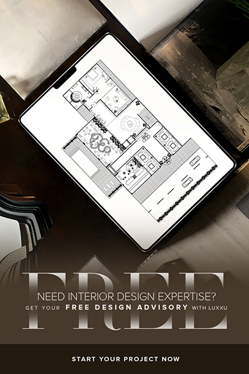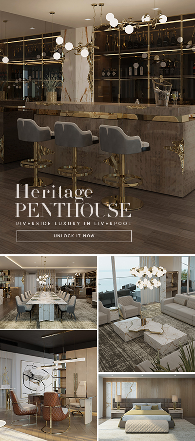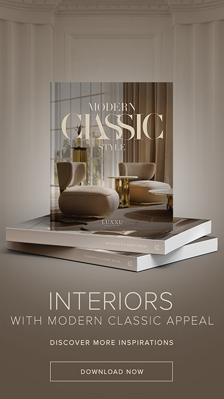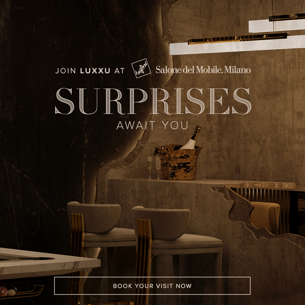Louis Vuitton Experiences: When it comes to luxury, few names evoke the level of reverence that Louis Vuitton does. Sy
B+H Architects: The Legacy Of Design Innovation
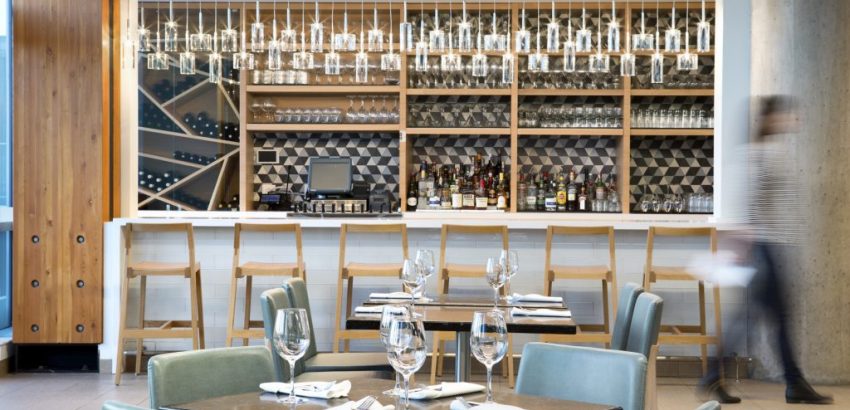
B+H Architects: The Legacy Of Design Innovation – LUXXU Blog presents to you B+H Architects, the firm that has the power to transform spaces with their incredible, bold, and inspiring design. We’re going to tell you a little bit more about this design firm that’s worth your attention today. Read on to learn more about their work and to see some of their outstanding creations.
See also: A City Refuge In Washington by Anastasia Reese
B+H Architects is a multi-award-winning, full-service design firm known for its sustainable design, technical competence, and delivery of large-scale, complicated projects around the world. They have a depth of knowledge, experience, and agility that benefits any client they serve, no matter where they are in the world, thanks to a legacy of over 60 years of design innovation and problem-solving.
B+H Architects’ Phenomenal Designs!
ARC Restaurant
The ARC Restaurant, is a project from B+H Architects, which is located in the Fairmont Waterfront, was rebuilt to provide a fresh and engaging lounge with a more concentrated bar, encouraging a calm and entertaining place separate from the adjacent dining rooms. A prominent chef’s table doubles as a breakfast buffet in addition to the new bar and lounge space. New banquette seating was installed to create more intimate niches, as well as a new private dining area that can be utilized for both meetings and private events.
Coterie Worklounge
Fairmont Vancouver Airport
The Gold Level is adorned with a palette of opulent golds and calming smoky blues, reflecting the colors of the Great Outdoors while guests enjoy a respite from their travels surrounded by the warmth and exclusive experience of an executive home-away-from-home, fusing the luxury of first-class travel with inspiration from Vancouver’s natural beauty. Fresh, bold accent colors like burnt orange and seafoam green breathe new life into standard guestrooms. The timeless and elegant lines of the furnishings throughout the hotel blend seamlessly with unique artwork inspired by the outdoors and antique aeronautics to provide a seamless transition from the flight cabin to the well-appointed rooms.
Food & Beverage at UBC AMS Nest

Have You Fallen In Love With B+H Architects’ Work Yet?
Delta Vancouver Suites
B+H Architects designed this contemporary design plan that offers a calm, stylish, and inviting ambiance, making it the ideal place to unwind after a day of business meetings or sightseeing in the city. The city’s natural backdrop is reflected in a relaxing palette of watery deep blues and greys surrounded with wood veneer millwork elements. Clean lines, neutral tones, and modern furnishings, mixed with smokey dark blue materials, immediately transport guests to the city’s metropolitan environment. The flow of the surrounding ocean is echoed by abstract artwork that has been thoughtfully placed.
PCL Toronto District Office
PCL Constructors Canada Inc. (Toronto) thought it was time to renovate their home base after 25 years in the Greater Toronto Area operations office to represent how their business and industry had evolved. They were willing to invest in a location that would allow PCL to thrive in the future. So they contacted B+H Architects stating they desired a new office space that would enable them to work differently as a company. They saw the need for a more collaborative work atmosphere, one that emphasizes staff integration, participation, and information and technology exchange while highlighting raw building materials.
DoubleTree by Hilton Regina and Wild Sage Kitchen & Bar
Greenland Primus Resort & Apartments, Sanya, China
The Greenland Primus Resort Sanya, located on Yuelan Bay with a mountain backdrop, offers modern guests a serene and soothing getaway away from the hustle and bustle of Hainan Island, popularly known as Eastern Hawaii. Undeniably a B+H Architects’ project.
Hotel Belmont
It required a lot of thought and planning to capture the particular ambiance of this downtown Vancouver hotel. No detail was overlooked, as each one would contribute to the guest’s overall impression of the Hotel Belmont brand. It needs to be cozy, friendly, and distinct in its character as a boutique hotel. It was a fine balance that was considered throughout the design process to honor the area’s heritage while also ensuring that it met the demands and expectations of discriminating modern guests.
Mosaic Victoria Townhomes
See also: David Collins Studio: Designs That Create Momentous Changes
If you enjoyed this article regarding B+H Architects: The Legacy Of Design Innovation then make sure to check out our socials to find news, inspirations, and more interior design ideas: Pinterest | Facebook | Instagram.
