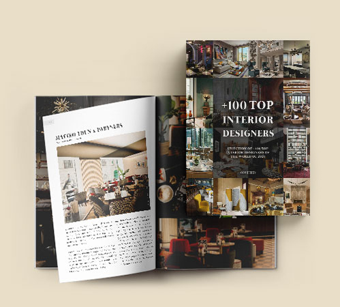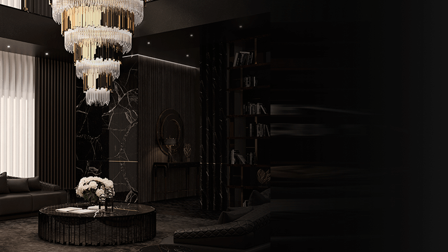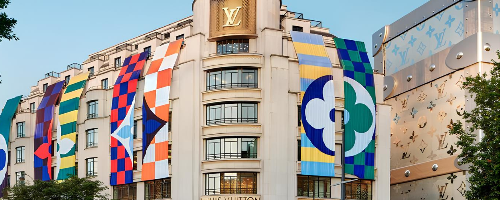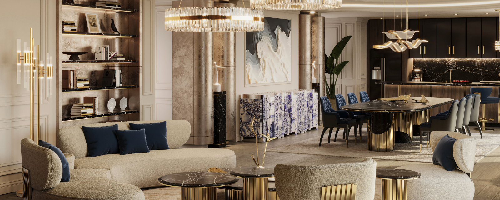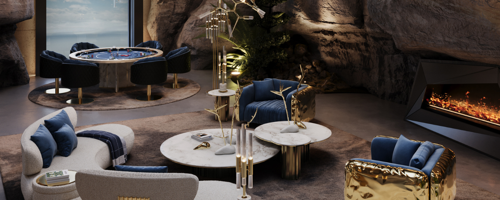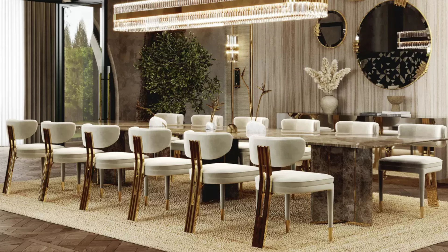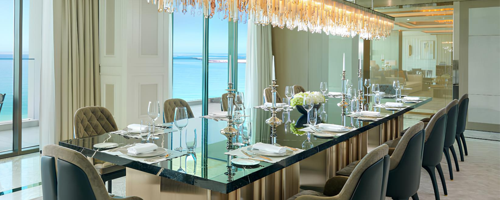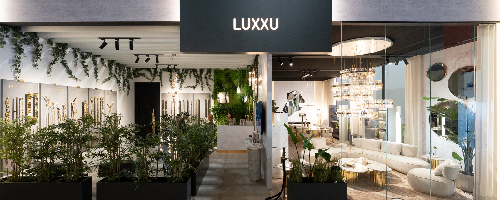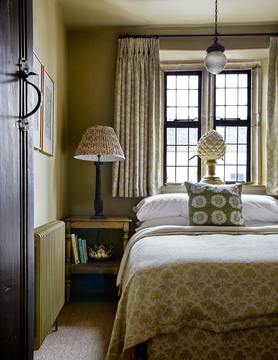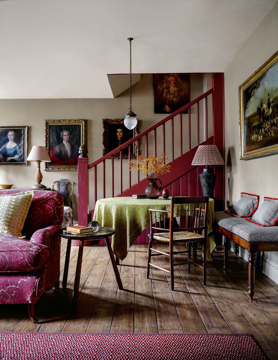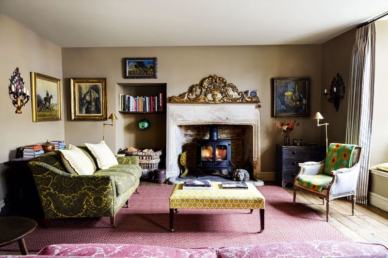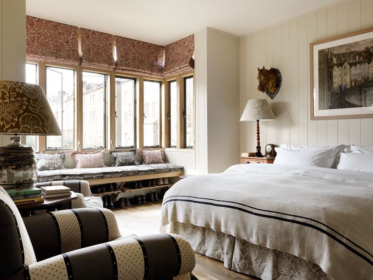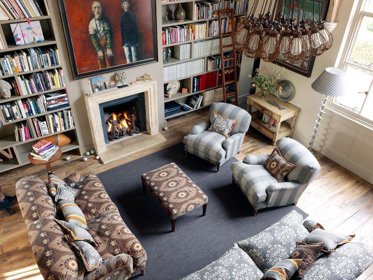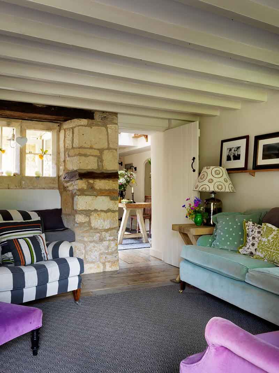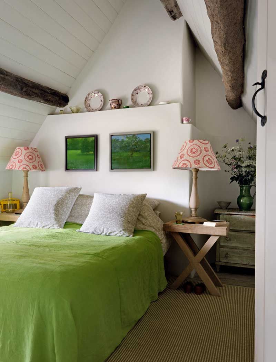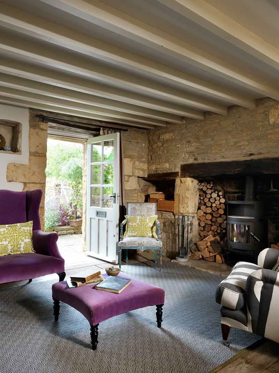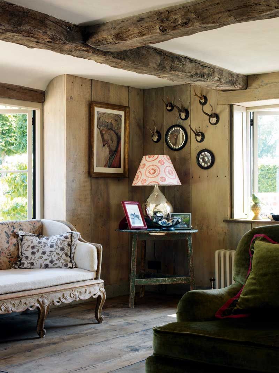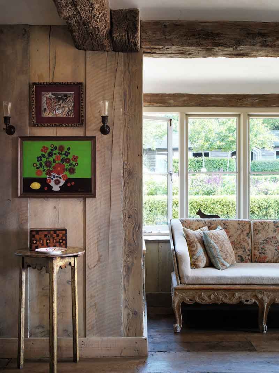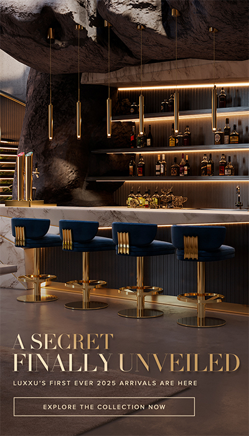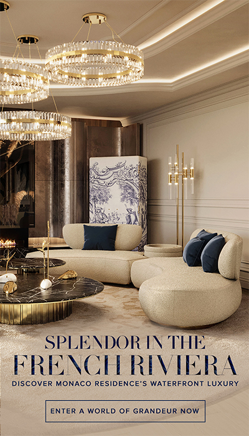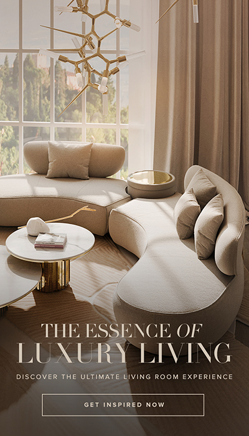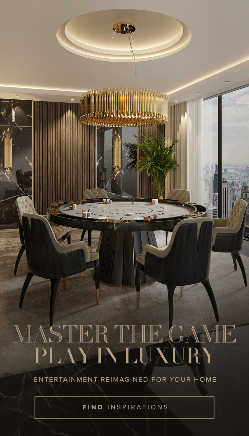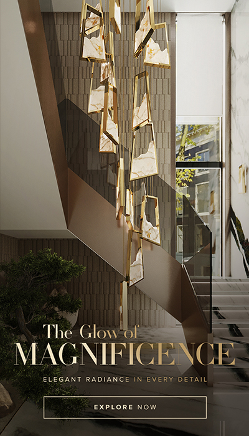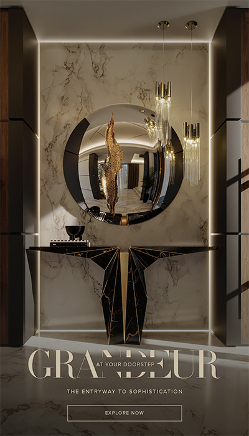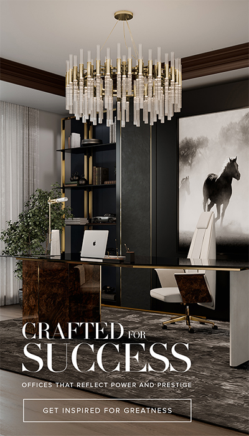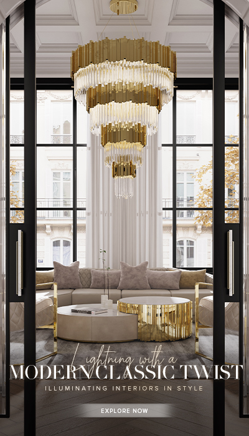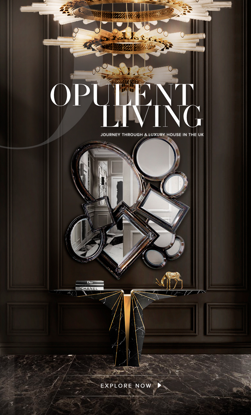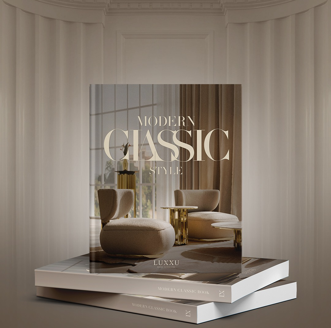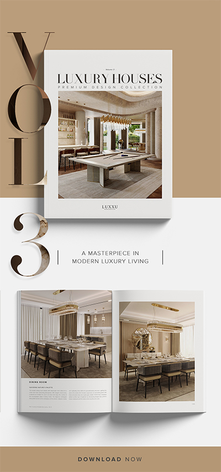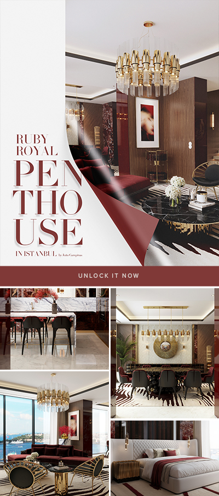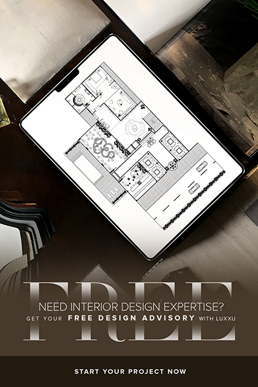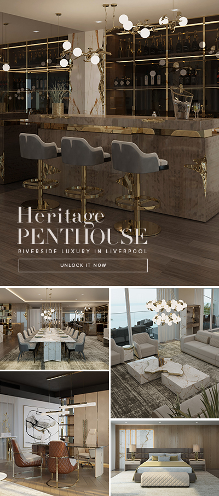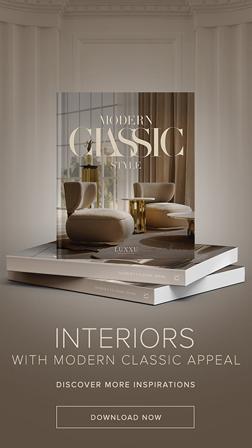Louis Vuitton Experiences: When it comes to luxury, few names evoke the level of reverence that Louis Vuitton does. Sy
Caroline Holdaway Design: Creating Homes With Harmony

Caroline Holdaway Design: Creating Homes With Harmony – Caroline Holdaway is an interior designer and project manager who specializes in creating homes where people can truly feel at ease. Her work as an interior designer has mostly consisted of designing homes for private clientele with high standards, the majority of whom are from the arts, and have sought her to create a home that feels like theirs. In today’s LUXXU Blog article, we’ll discuss Caroline Holdaway Design’s harmonized interiors!
See also: A New Era Set In Stone – LUXXU’s Groundbreaking New Collections!
Caroline Holdaway Design began her professional career as an actress, and she had the good fortune to meet a young theatrical designer named Bob Crowley early on in her career. Caroline’s first job as an interior designer and project organizer was thanks to him. Caroline has since continued their collaboration on three projects with Bob: his London home, his design studio in Clerkenwell, and his West Cork hideaway – leading the teams in charge of recreating these difficult settings.
Caroline Holdaway Design Is Extraordinary
Hunting Box Sherston
This property was once part of a 16th-century coaching inn. On the edge of the Cotswolds, it’s a flat-fronted stone village house with cross mullion windows. The main aim of this immaculately kept and proportioned home was to serve as a hunting lodge for Caroline Holdaway’s clientele.
Caroline Holdaway opened up the downstairs by removing a separating wall, creating a light and airy space for mingling while also maintaining its comforting appeal for intimate fireside evenings. The kitchen and breakfast room are filled with charm thanks to reclaimed wood floors and show-stopping Raku fired floor tiles.
Caroline Holdaway found some papier-mache refracted glass theater lights to illuminate the kitchen work surfaces and purchased some wonderfully figured reclaimed wood from which we created the kitchen. This home was a joy to work on because of the carefully chosen antiques and client artwork.
Artist’s Studio Belsize Park
This property is a historic Victorian artist’s studio with plenty of natural light from the north and south. Caroline Holdaway complemented the generosity of the over-scaled two-story window on the façade with the addition of a double-height oak framed bay window at the back. Caroline Holdaway was given the extra room she needed as well as a beautiful light show.
The roof was removed so Caroline Holdaway could remove separating walls and install a new staircase, two bathrooms, and a very spacious landing that may be utilized as a workstation in the future if needed. The galleried double-height sitting room is a unique and valued luxury in the heart of London, just two minutes from the tube and an urban oasis in leafy London.

What Do You Think Of Caroline Holdaway Design So Far?
Mullions
Since it was featured in House and Garden five years ago, this property has almost gained iconic status. Its critical acclaim has been nothing short of legendary. It’s a traditional Cotswold cottage in a peaceful rural village. The oldest part of the property dates from 1710, while the rest was developed in the 1970s.
The aim was to bring a sense of harmony and history back to the property by marrying the two parts together. To do this, repurposed local stone was used for cills and found materials were employed for flooring and shelving. In the original part of the house, the bedroom ceiling was of new construction and was painfully low. The peak was coated in antique match boards purchased from the destruction of a local village hall and some dignity was restored to the original building after a squabble with the local authorities.
The simplicity, clarity, and elegance of Scandinavian rural design are respected. This Cotswold Cottage has a thread of that running through it.
Eckensfield
This house, which started off as two keepers cottages in West Sussex, has become a beloved second home for Caroline Holdaway clients who wished to expand to make room for entertaining, guests, and supplementary accommodation. To take advantage of the spectacular views of the Sussex Downs, two additions and a glass link were created.
For the flooring, salvaged oak and elmwood were acquired and laid, and reclaimed York stone slabs were chosen for the interface areas with the outdoors. The use of recycled timber wall muntin gave all of the individuality of the newly created rooms. Oak beams were discovered and mechanically hollowed out to conceal the necessary modern steel supports, bridging the gap between new and old architecture. The use of lime plaster softened the edges, allowing the new and old to coexist together.
See also: The Best Interior Designers In London (Part I)
If you enjoyed this article regarding Caroline Holdaway Design: Creating Homes With Harmony then make sure to check out our socials to find news, inspirations, and more interior design ideas: Pinterest | Facebook | Instagram.
