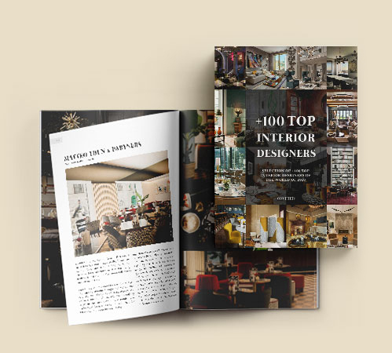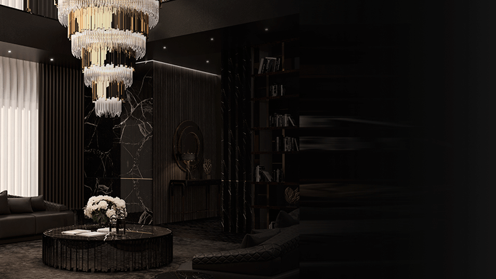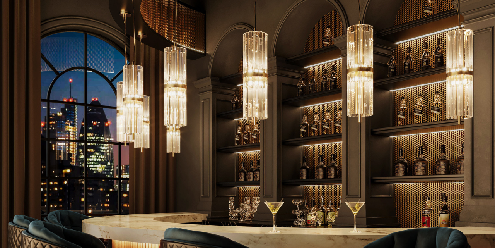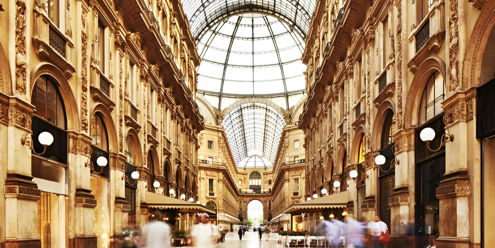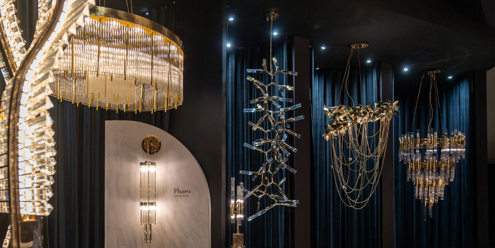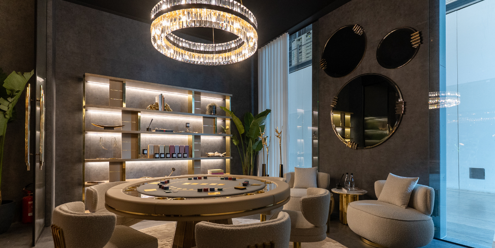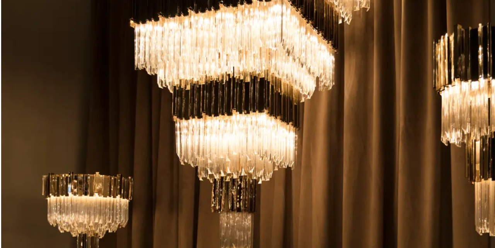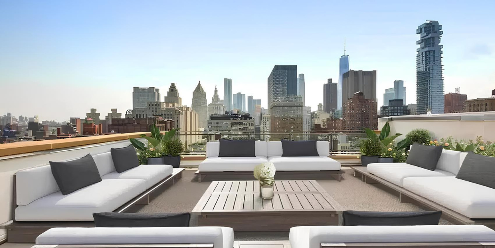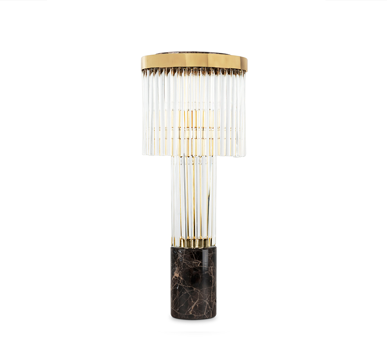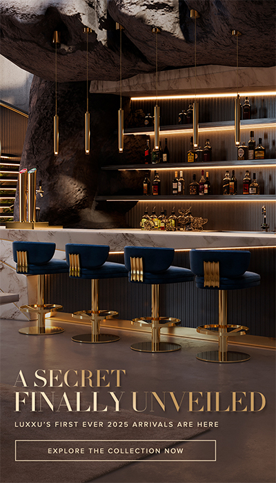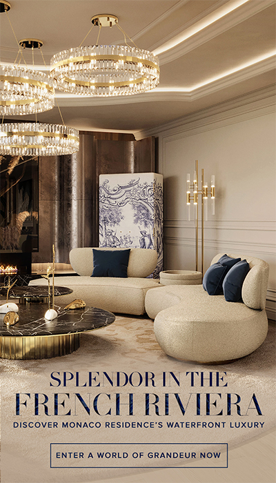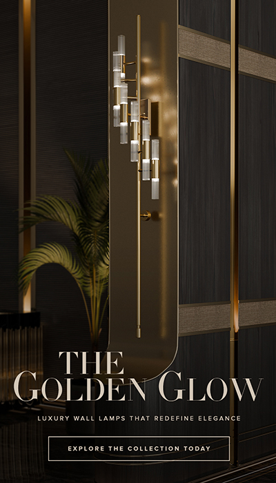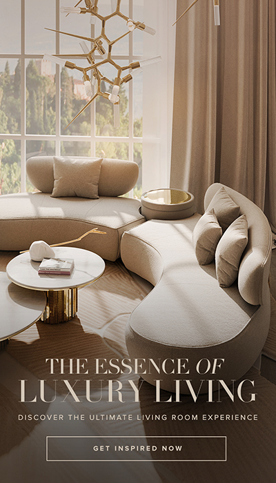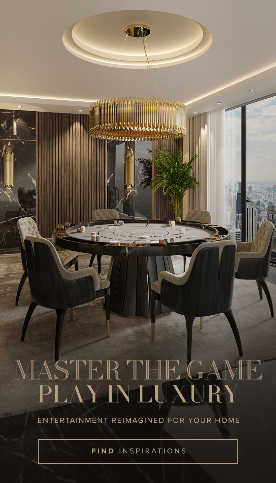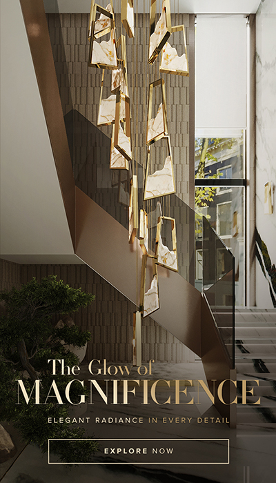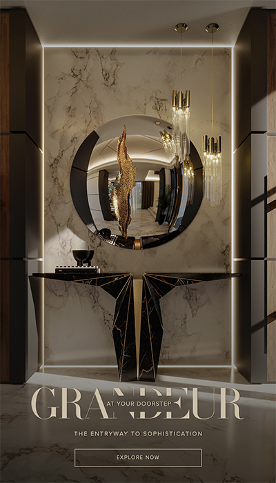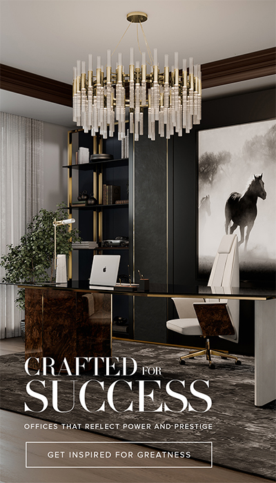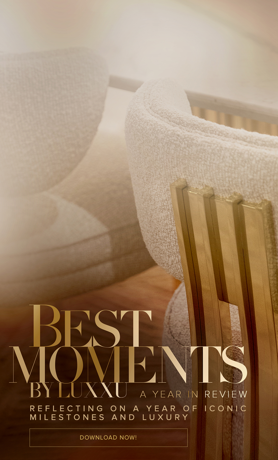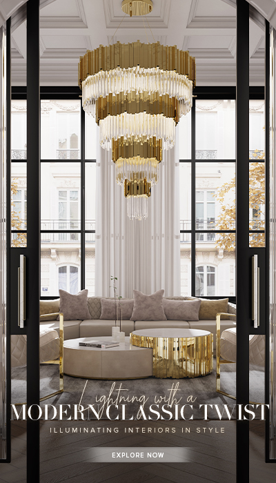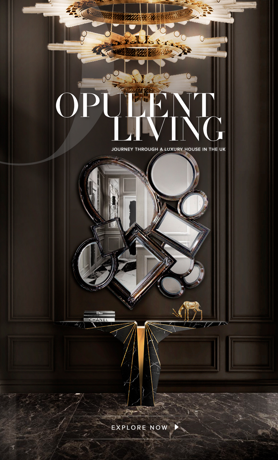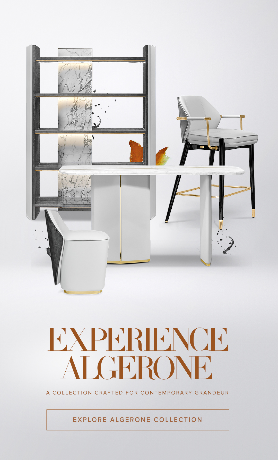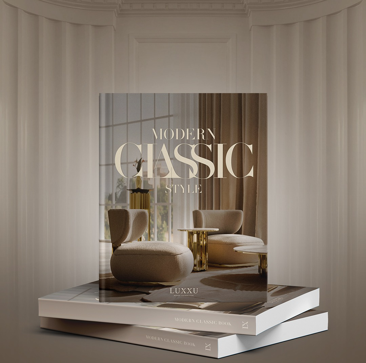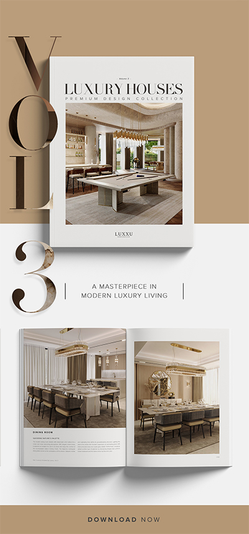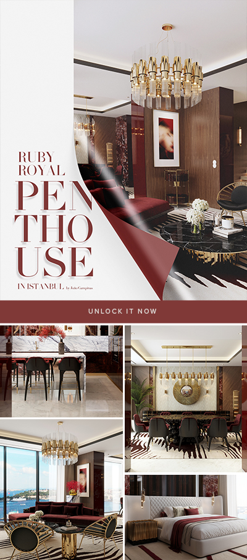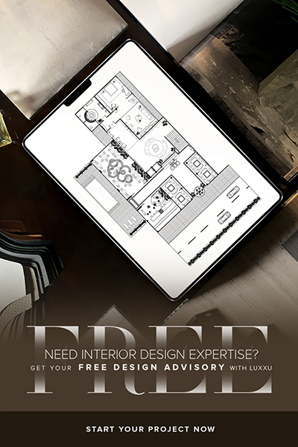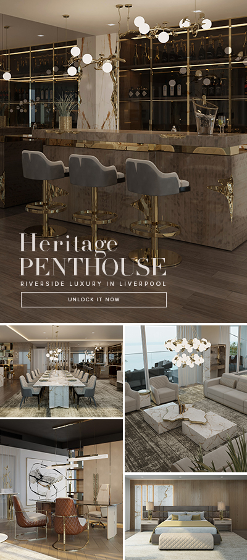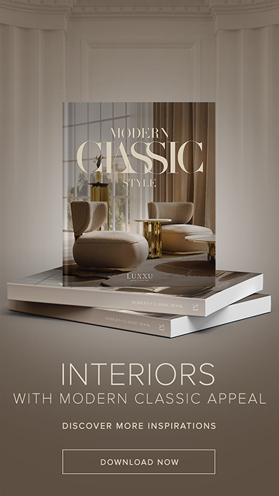Lighting Designs to Explore at Euroluce: The prestigious Salone del Mobile is the perfect setting to explore the best in
Discover The Award-Winning De Rosee Sa
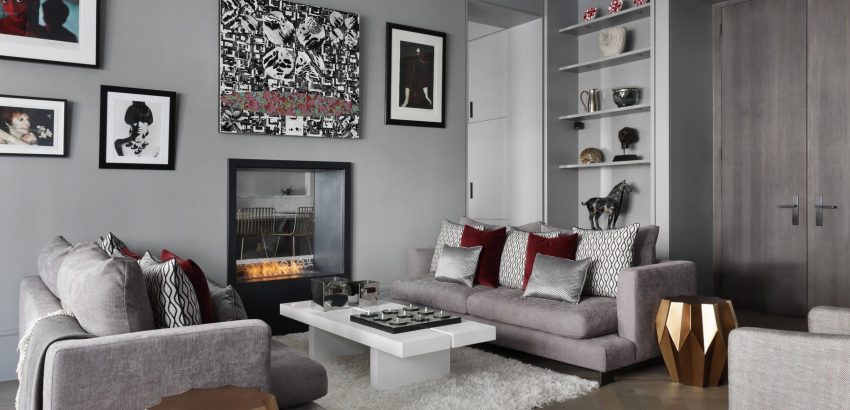
Discover The Award-Winning De Rosee Sa => Based in 3 beautiful cities, London, Lisbon, and Brussels De Rosee Sa is an award-winning architectural and interior design studio established in 2007 by Max de Rosee and Claire Sa. De Rosee Sa is known for having an imaginative approach to every single project they commit to.
Whether we are talking about the residential, educational, retail, or community sectors De Rosee Sa has a strong interest in materiality and detailing, they work closely with each client to achieve the best design solution for each and every one of them. Join us here at Luxxu Blog as we show you some of these amazing design solutions De Rosee Sa has in their wonderful portfolio.
discover the award-winning de rosee sa
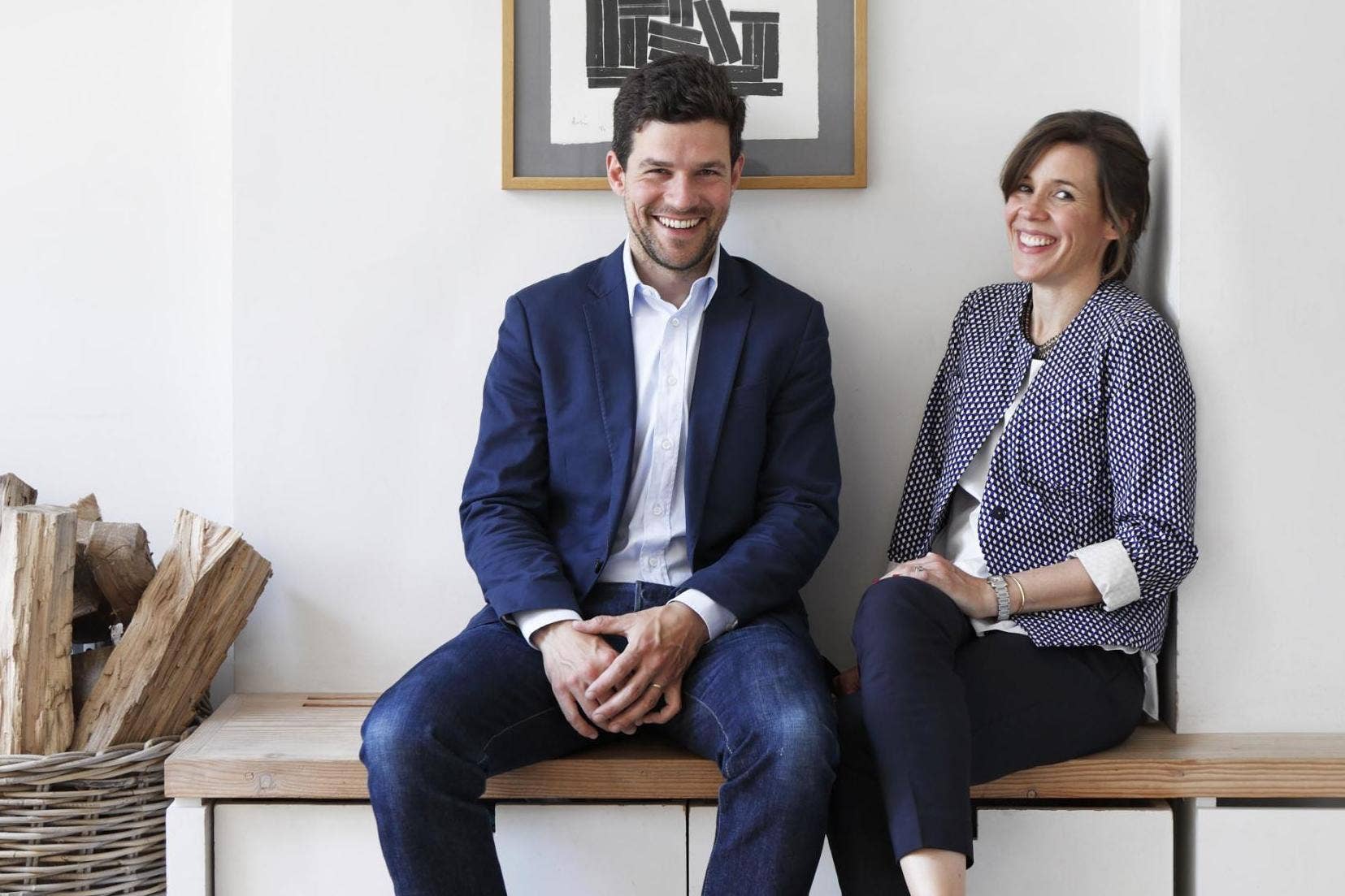
⇒ See Also: Interior Design Projects in London You Need Know ⇐
discover the award-winning de rosee sa
Discover the award-winning De Rosee Sa
Bramham Gardens

discover the award-winning de rosee sa
The main focus for this mansion block apartment in Kensington was on creating a family home whilst retaining the atmosphere of period elegance. Their approach was centered around adapting the internal layout of this home in order to meet the demands of modern family life.
Caithness Road

discover the award-winning de rosee sa
For this project, De Rosee Sa really brought the best out of both their design but also their architectural side, not only did they restored the original Victorian features and proportions of this house, but their design plan included more forceful interventions in order to extend the ground floor it into the garden.

discover the award-winning de rosee sa
Ladbroke Square Penthouse

For this penthouse apartment overlooking Notting Hill’s largest garden square, De Rosee Sa designed the architecture, interiors, and furniture. The interiors were inspired by the elegant apartments of Paris with their french windows, Juliet-style balconies, and tall ceilings. The furniture pieces were designed to blend harmoniously with the interior architecture and artwork, such as the study desk or the living room coffee table.
⇒ See Also: Top Interior Designers From Lisbon ⇐
The Courtyard House

The interior spaces of this courtyard house lead onto the new courtyards through steel and glass ‘Crittal’ style doors, providing long, internal views. Western red cedar battens clad the courtyard walls and pass inside to clad the small rooms, adding a tactile element to the interiors. Granite setts are used in the external courtyards to complement the natural materials.
discover the award-winning de rosee sa
Dalling Road

This project involved a partial architectural modification of the existing house. In response to the existing proportions of the house, De Rosee Sa adapted perfectly and created a practical and spacious interior, adding to it gorgeous bespoke joinery for each space, including the banquet, dining table, and bench.
Editor´s Choice
Thyco Pendant
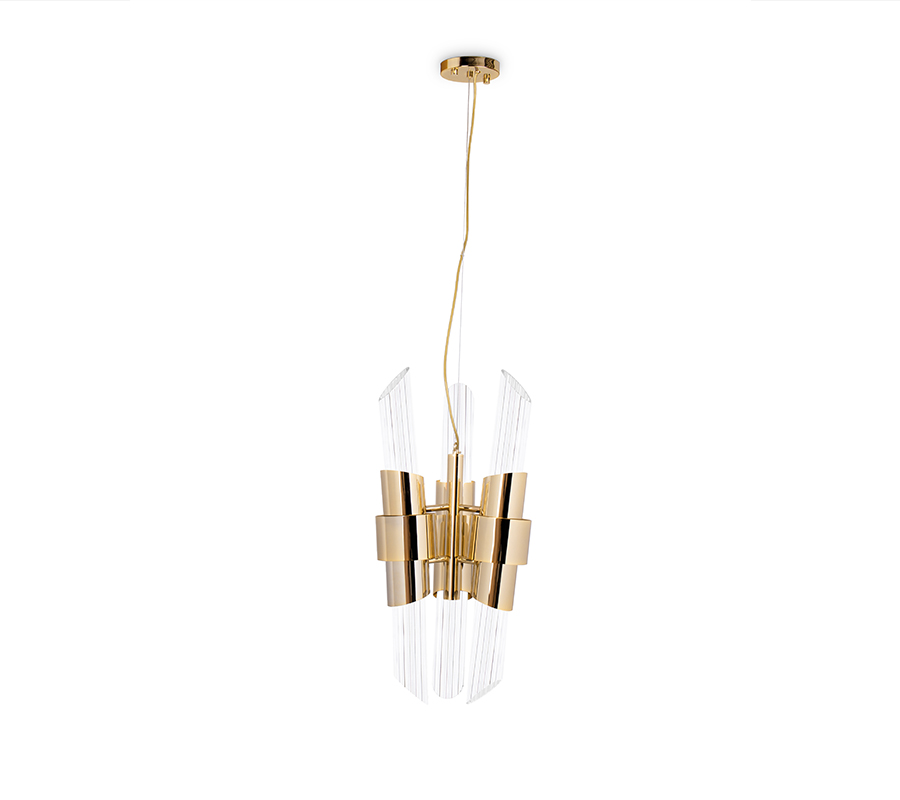
discover the award-winning de rosee sa
The Crafted House

discover the award-winning de rosee sa
The design of the house passionately advocates craftsmanship, in order to achieve unusual and tactile spaces. The design was a living process with components visibly touched by the human hand whether it was the brass hand-formed kitchen island, or the salvaged oak paneling cut and installed to form a leather-and-oak clad snug. Everything about this design project is just exquisite and truly exclusive.
⇒ See Also: Tycho Floor Lamp ⇐
discover the award-winning de rosee sa
The Hale House

Hale House is an elegant mansion block located south of the iconic Hyde Park. Timber, stone, and brass were used to complement the joinery design throughout the apartment. Apart from that De Rosee Sa were also involved in the lighting selection and scheme.
discover the award-winning de rosee sa
Hurlingham Road

For this architectural design project for a large family house, De Rosee Sa began with relocating the front door to create a new central hall on the ground floor. This allowed for bigger proportioned rooms than are typical of a Victorian house. Two rooms came off the central hall. The living room with its bay window addressed the street and the kitchen to the back of the house looked out over the garden. The rear façade was rebuilt to improve the connection with the private exterior space.
Blue House
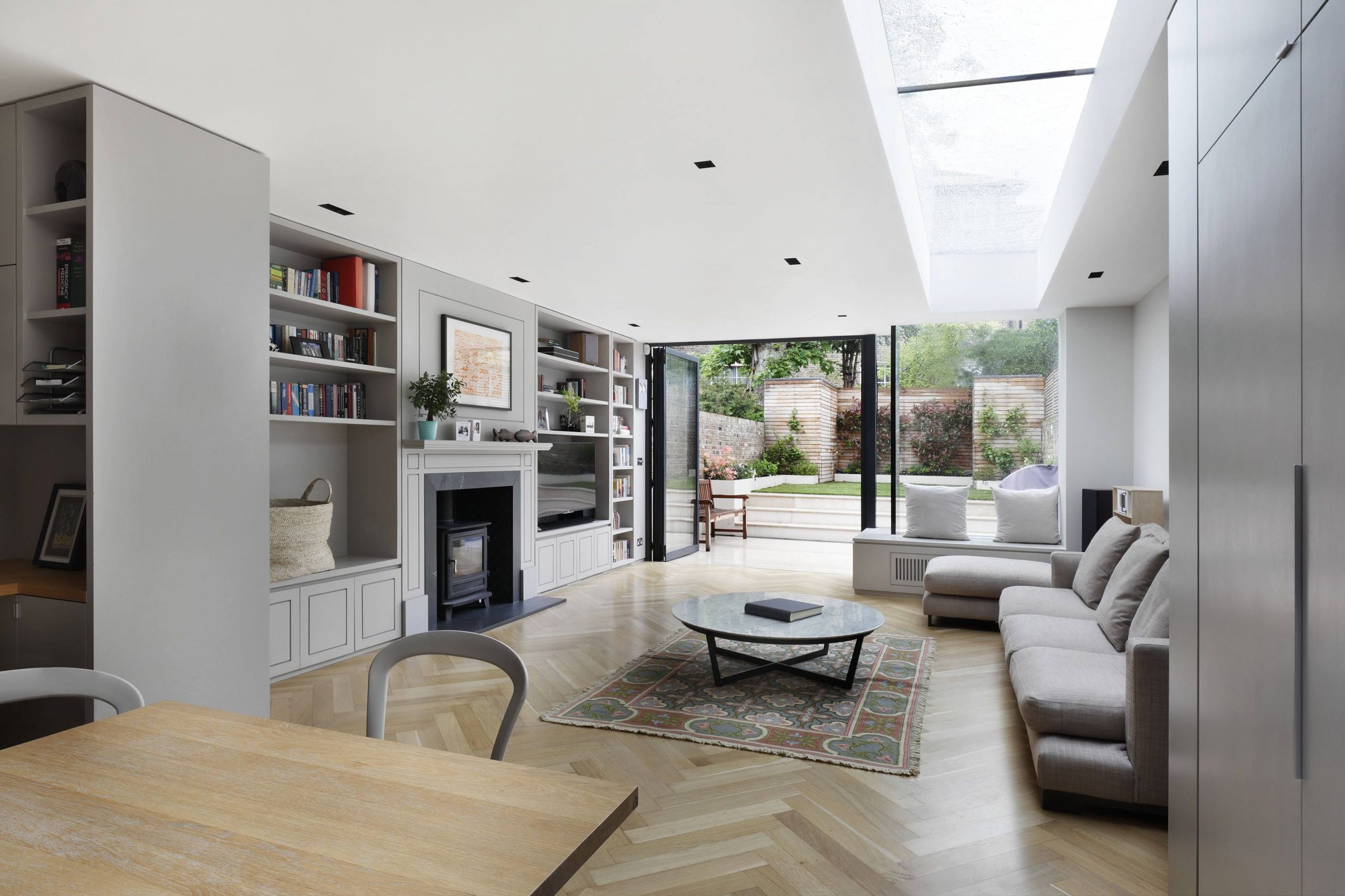
Our design re-instated the building back to its original arrangement as a three-story townhouse. The owners of this Victorian terrace, set within the Dartmouth Park Conservation Area, commissioned De Rosee Sa to create a sympathetic, yet contemporary, family house.
discover the award-winning de rosee sa
Hillcrest
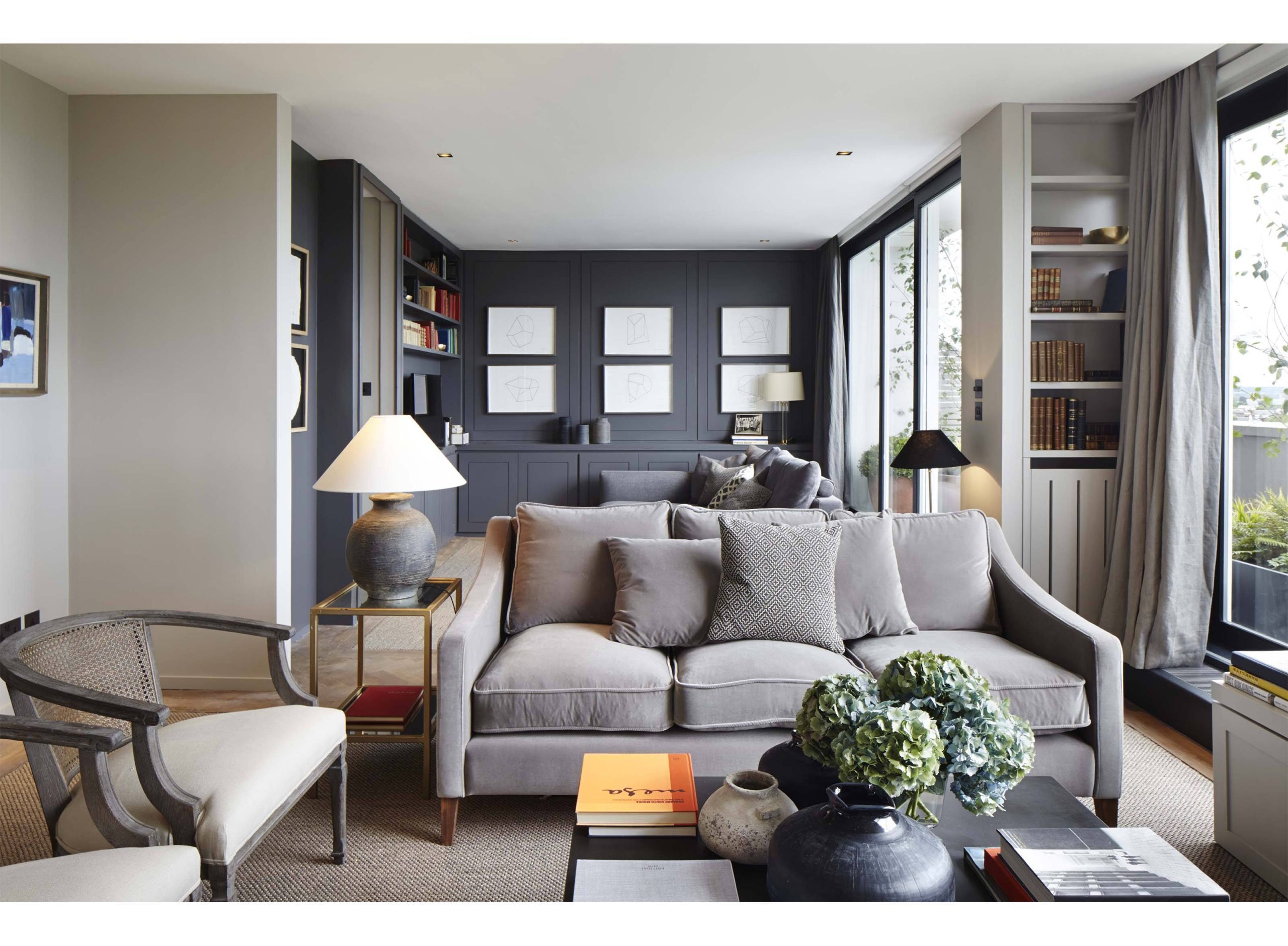
De Rosee Sa really got creative with their approach to this design project. A color palette of grey was used to create drama and emphasize the contrast between light and dark. They chose high-quality finishes in timber and stone, including stained oak parquet flooring with an inset Sisal carpet, and Italian Carrara marble. Bespoke joinery and furniture, such as a brass and marble kitchen island on casters and an oversized rusted metal antique mirror, give the project a feeling of uniqueness.
Editor’s Choice
Pharo Table Lamp
discover the award-winning de rosee sa
⇒ See Also: The Best Luxury Showrooms In London ⇐
If you enjoyed this article regarding Discover The Award-Winning De Rosee Sa then make sure to check out our socials to find news, inspirations, and more interior design ideas: Pinterest | Facebook | Instagram.
