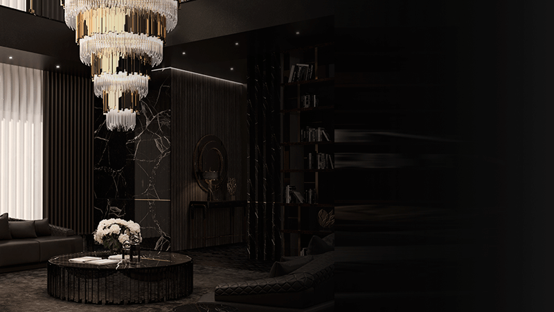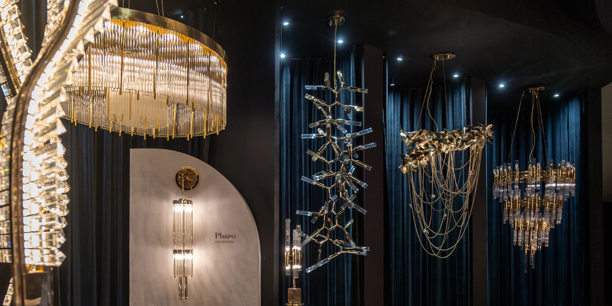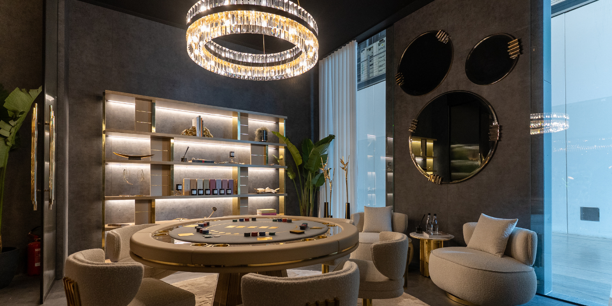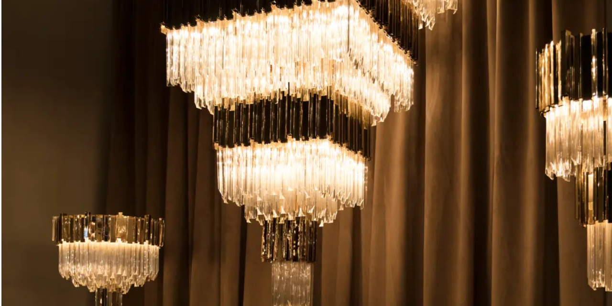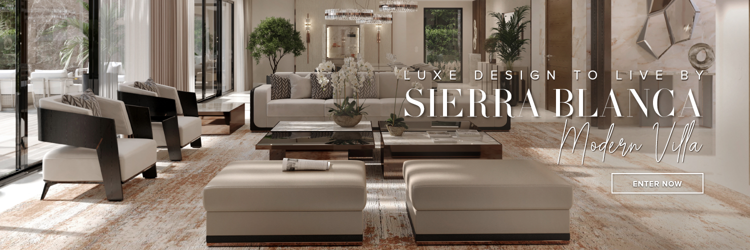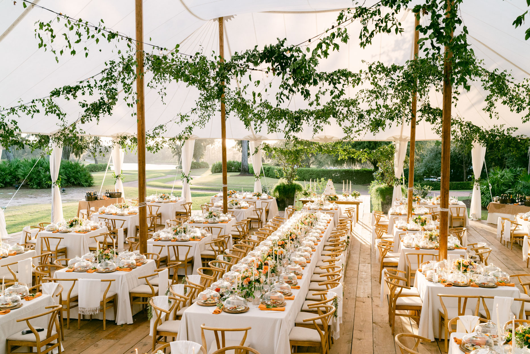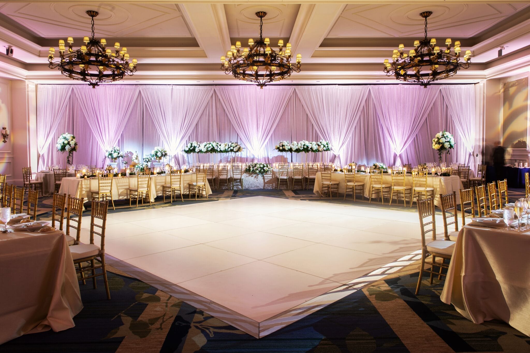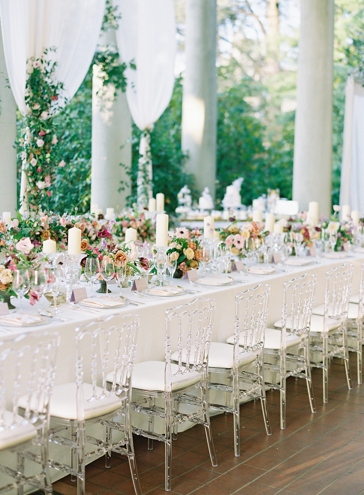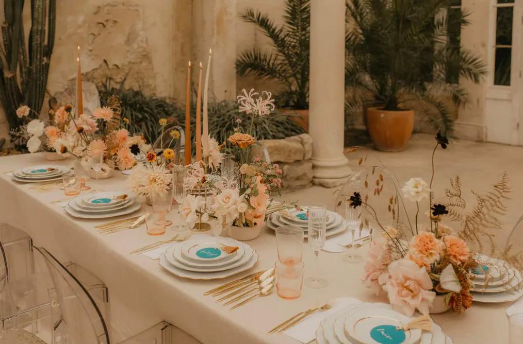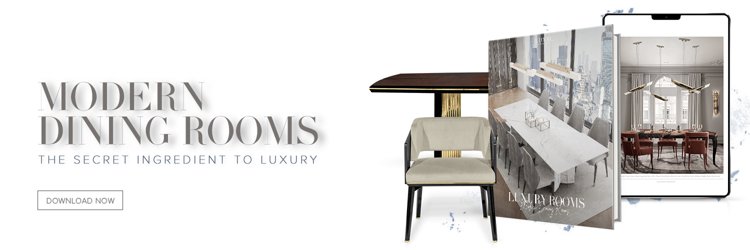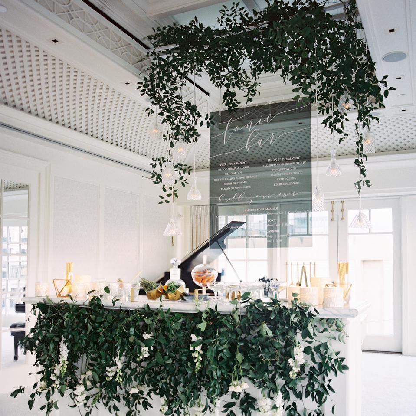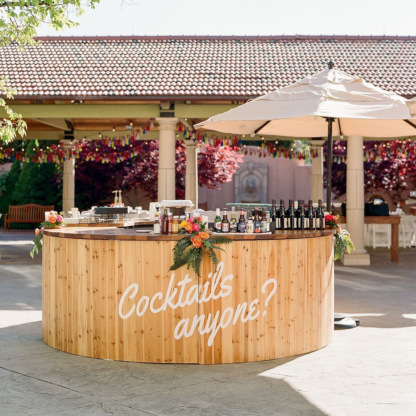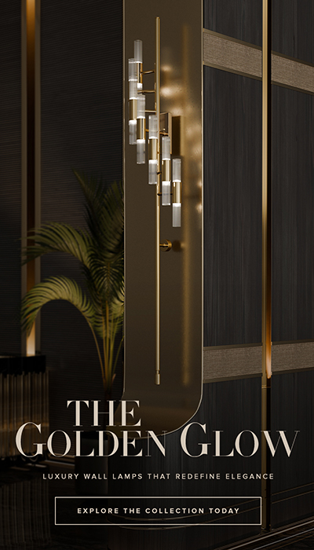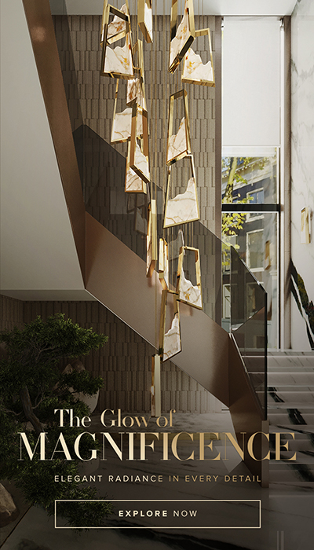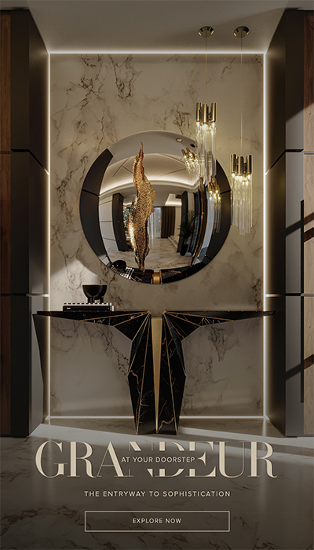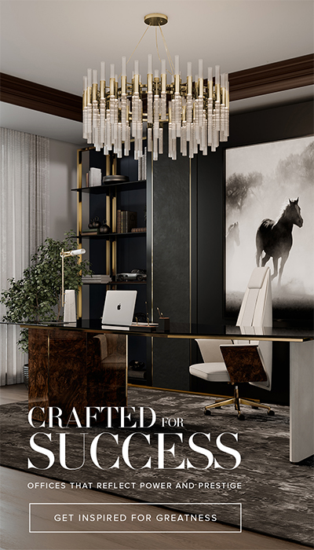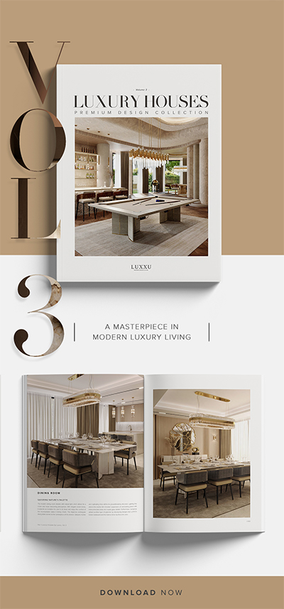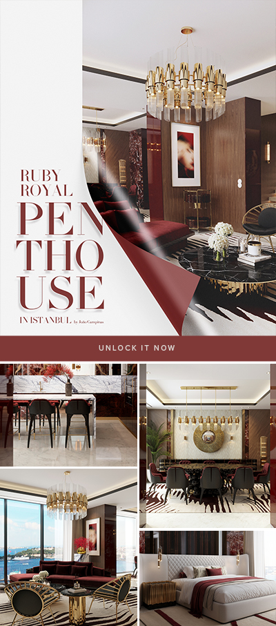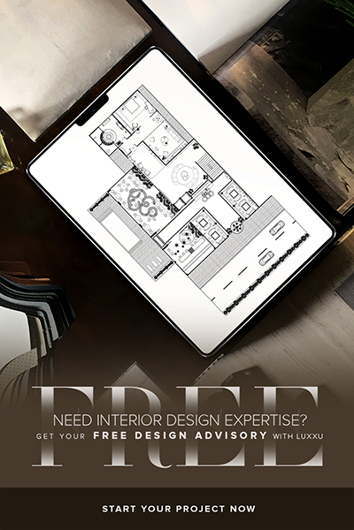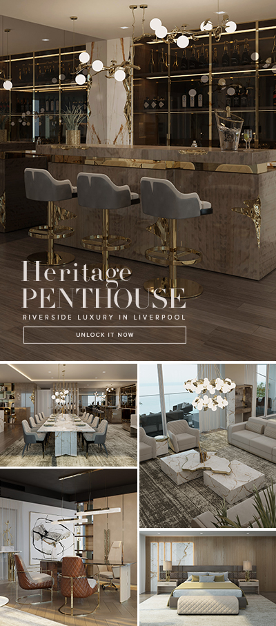Celebrities Luxury Homes In New York lies a world of towering penthouses, chic lofts, and historic brownstones, each serv
How To Prepare Your Wedding Table Layouts And Floor Plans
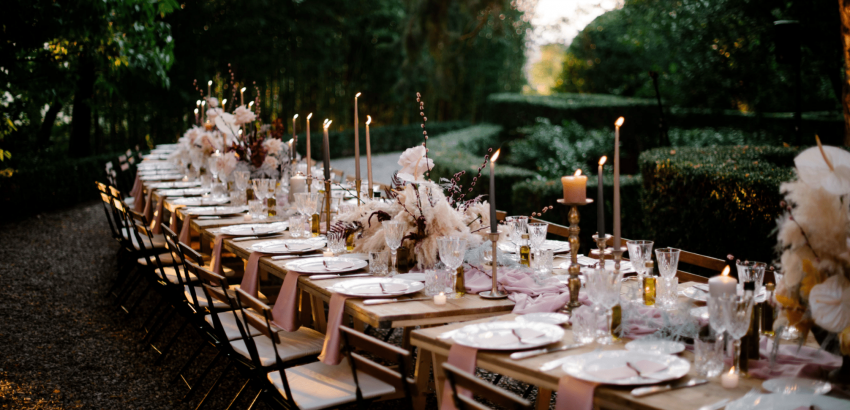
How To Prepare Your Wedding Table Layouts And Floor Plans – A wedding reception, whether held in a traditional venue, on your lawn, or even on the beach, usually requires careful planning. It would be best if you thought about the stage, bar, tables, and even the location of the dance floor. This will significantly impact the evening’s flow, so make sure you organize the space in a way that fully utilizes and highlights the venue. Don’t worry though, the LUXXU Blog is here to assist!
See also: Sierra Blanca Modern Villa In Marbella With A Luxe Design To Live By!
Wedding Table Layouts And Floor Plans Tips!
The perfect reception plan allows for guests to walk freely. It makes enough room for unhindered traffic flow to essential areas such as washrooms, bars, the dance floor, or a buffet if one is available—no one wants to have to weave through a labyrinth (especially after a few drinks). Exposure to major attractions such as newlywed and bridal party entrances, the first dance, and toasts is also crucial as everyone should be able to see these, and, if needed, consider elevated seating. Don’t forget the kid’s table and always keep your decor selections in mind.
Dance Floor And Stage Should Come First!
Determine the location of the dance floor based on the dimensions of the room. But how large of a dance floor do you require? The usual method is to divide the total number of guests in half, as that is typically the number of people on the dance floor at any given time, and then multiply that number by 4.5 to determine how many square feet of dance floor you require. This should be used as a guideline; however, it is your wedding, and you can make it as big or as small as you want! For a rectangular room, the two most popular options are to center the dance floor lengthwise, with the dance floor and stage for the band or DJ against one of the room’s long walls, or to place the dance floor at one end of the room, centered and backed up against one of the room’s short walls.
Table Selection!
Decide on the shape and size of your tables before you begin filling out the floor plan. Will you and your partner be seated at a sweetheart table, or will you and your wedding party be seated at a long king’s table? In any case, make sure the two of you are in a central location where most of the guests can see you—and where you can see the band (if you decide to have one). Then, start deciding whether your guests will sit at round, square, or rectangular tables, and also how many people can fit at each table (which will help you figure out your total table count). All of this must consider the tabletop decor, which should match your wedding theme, as well as the type of food service required to ensure that everyone has the best possible experience!
Arranging Those Tables
Lay them out now that you know what kind of tables you’ll be using. You should always keep in mind that the newlyweds should be positioned so that they face their guests. Try to arrange the tables as symmetrically as possible from here. Put yourself in the best seats in the house, whether that means giving the head table the best view or positioning the sweetheart table directly across from the band on the dance floor. They can be arranged in a u-shape around a dance floor, centered along a long wall, or fill one end of the space if the dance floor is at the far end. Also, don’t forget to consider extras like photo booths and additional bars.
Are You Taking Notes Of These Wedding Table Layouts And Floor Plans Tips Yet?
Enough Space For The Bar
One bar with two bartenders for every 100 guests is a good rule of thumb. If you’re going to expect 150 people, for example, you should have two bars and at least three barmen for the evening. Spread them out to avoid crowding, and try to keep them away from the entrance so guests make it all the way into the reception before searching for a beverage.
It’s Cocktail Hour
If you’re hosting a cocktail hour in the same room as the reception, leave enough space around the bars for cocktail tables for mingling. Take into account putting a few cocktail tables along the periphery of the dance floor to allow guests to spread out, then either start by removing them once everyone has been seated for dinner or leave them set up so guests can put their drinks down when their favorite songs start playing!
Are You Ready To Create Your Own
Wedding Table Layouts And Floor Plans Now?
See also: Luxury Houses – A Premium Design Collection
If you enjoyed this article regarding How To Prepare Your Wedding Table Layouts And Floor Plans then make sure to check out our socials to find news, inspirations, and more interior design ideas: Pinterest | Facebook | Instagram.

