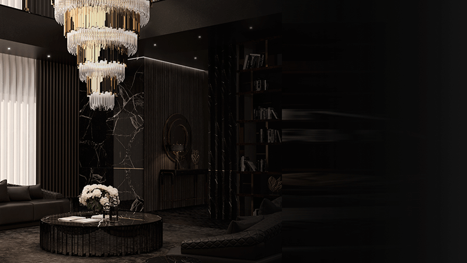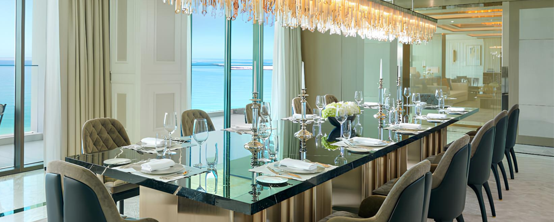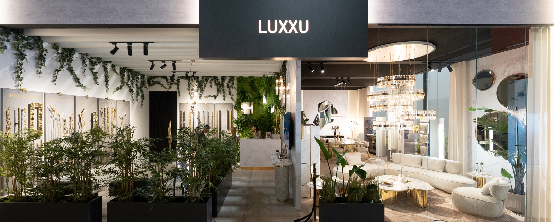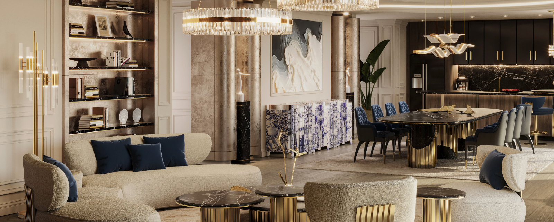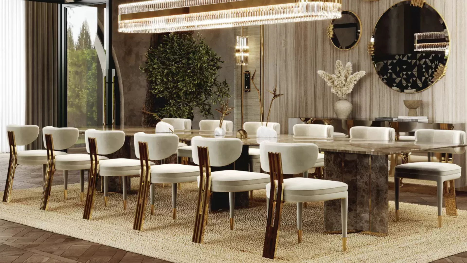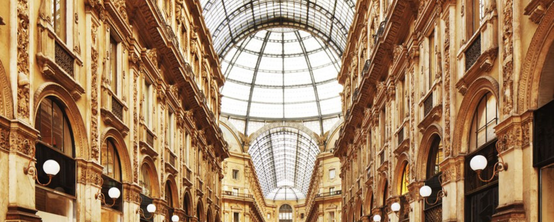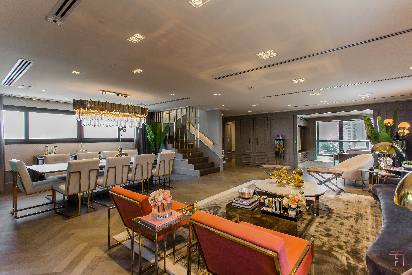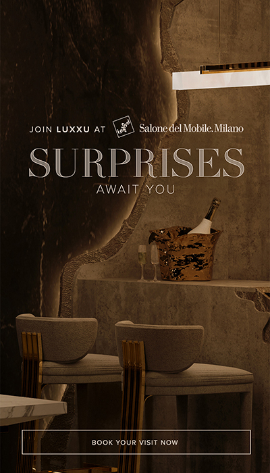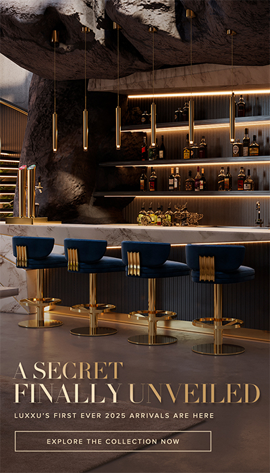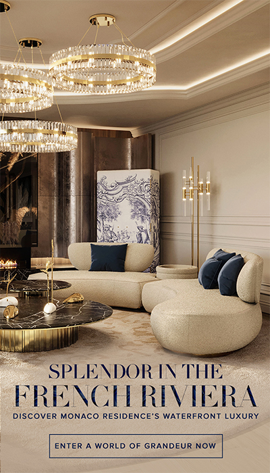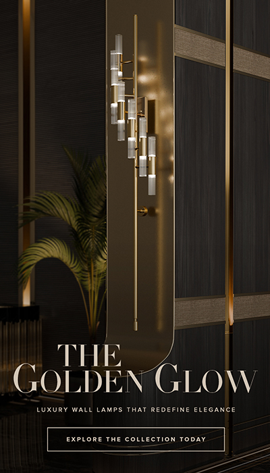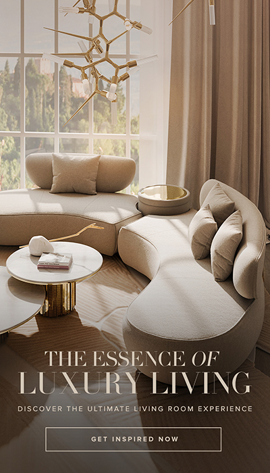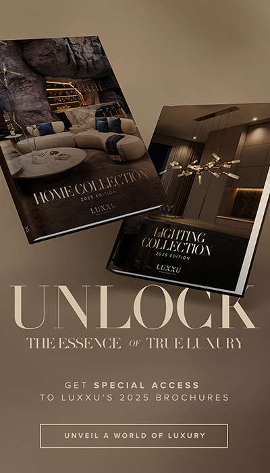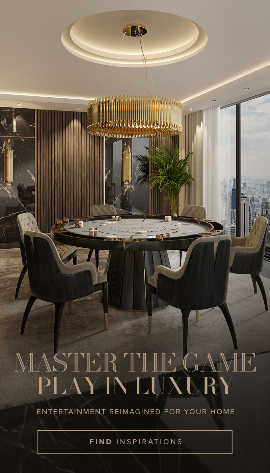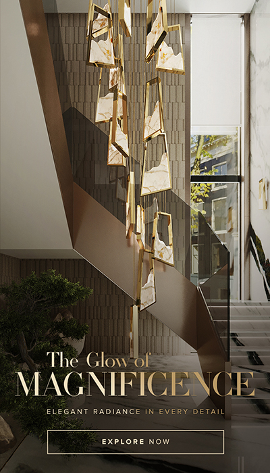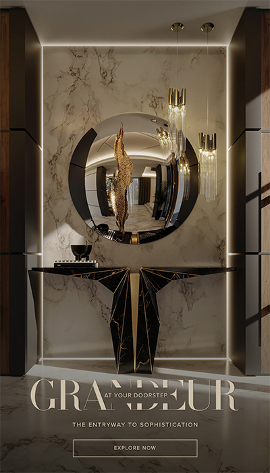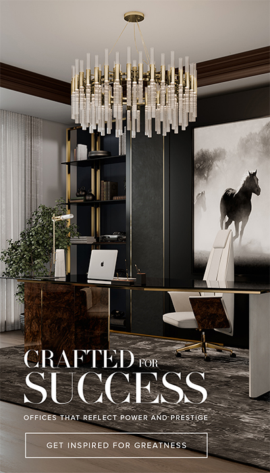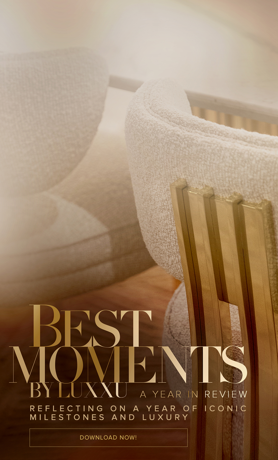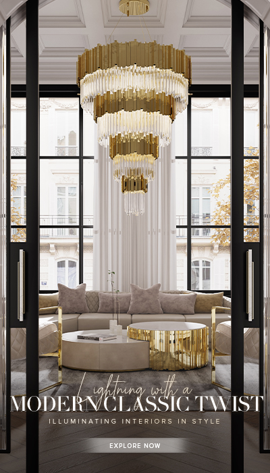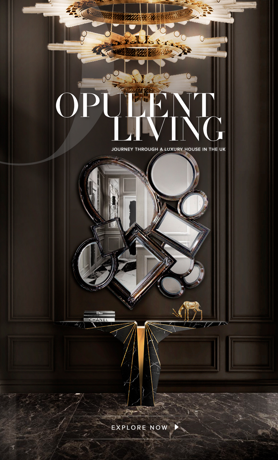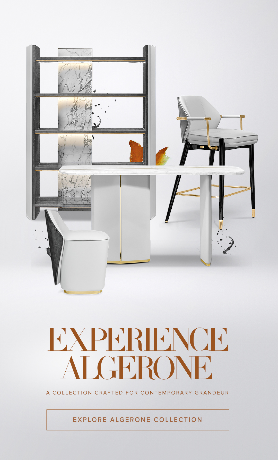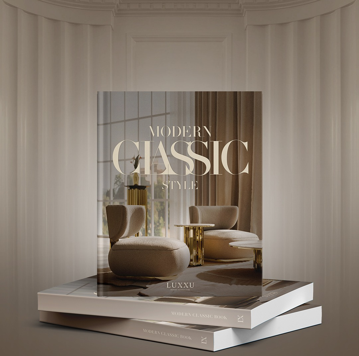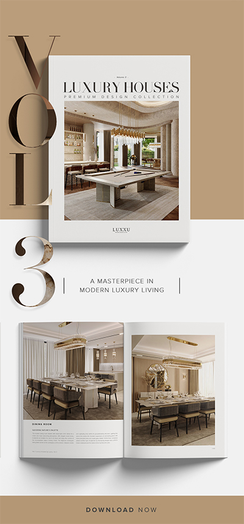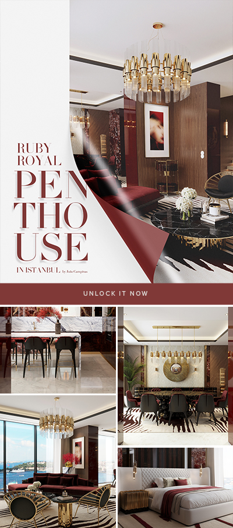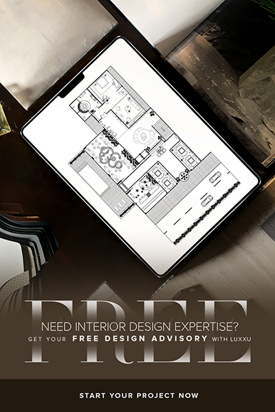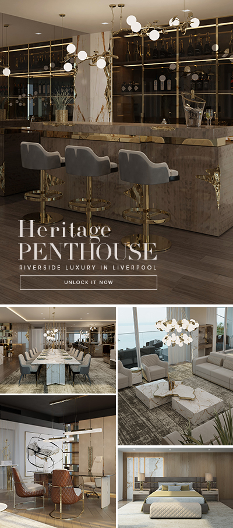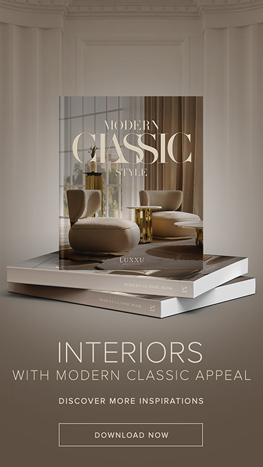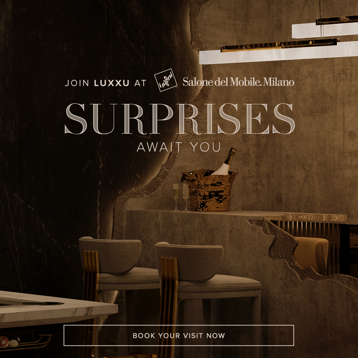Nestled along the pristine shores of the Persian Gulf, Mandarin Oriental Jumeira, Dubai unveils its breathtaking Royal Pe
Interior Design Project: A One of A Kind São Paulo Penthouse
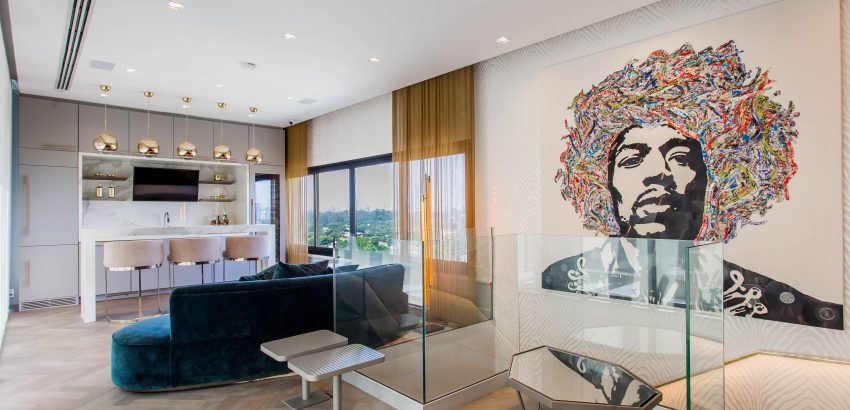
Interior Design Project: A One of A Kind São Paulo Penthouse ⇒ In the heart of São Paulo, Brazil, interior design studio Electrix Design amazed their clients with an opulently stunning residential space, mixing European Classic, Art Deco and tropical accents. Known for its sophisticated taste, the studio opted for a mixture of locally sourced materials for the project’s finishings and international designers for lighting and furniture, including LUXXU, whose products were able to provide an intimate Deco ambience to this penthouse Interior Design Project.
⇒ Museum Virtual Tours You Can’t Miss⇐
The first floor of the penthouse is designed in an open-space scheme, with the living and dining area occupying the same space. Decorated in soft shades of white, beige and orange, the golden accents around the room add a timeless and eclectic touch to the Interior Design Project.
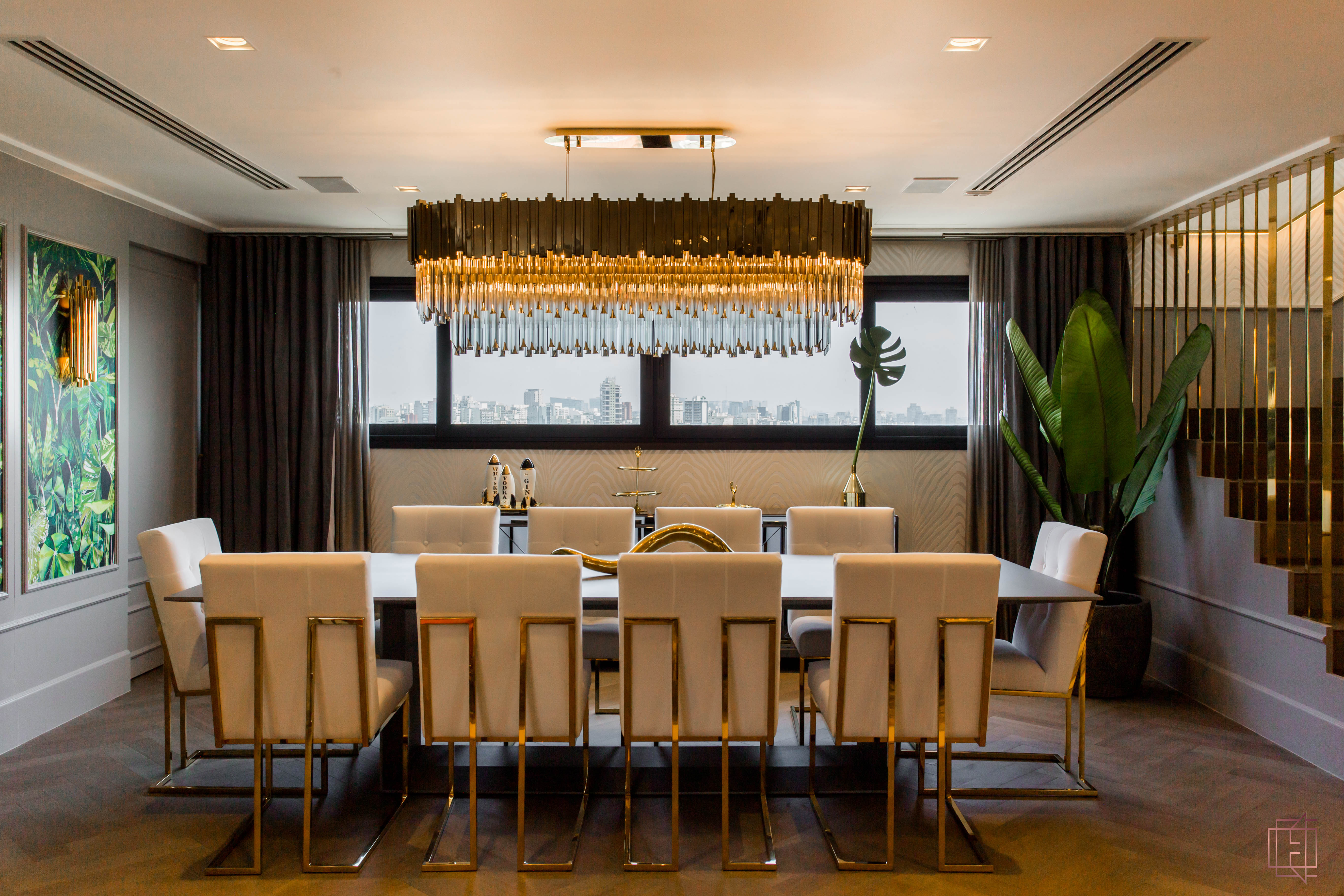
LUXXU’s Empire Square Snooker is the statement piece of the dining area, creating the Art Deco atmosphere the interior design studio envisioned. The tropical accents of the indoor plant and the wall art add a visually interesting character to the Interior Design Project, contrasting with the sophisticated aura of the dining table and chairs.
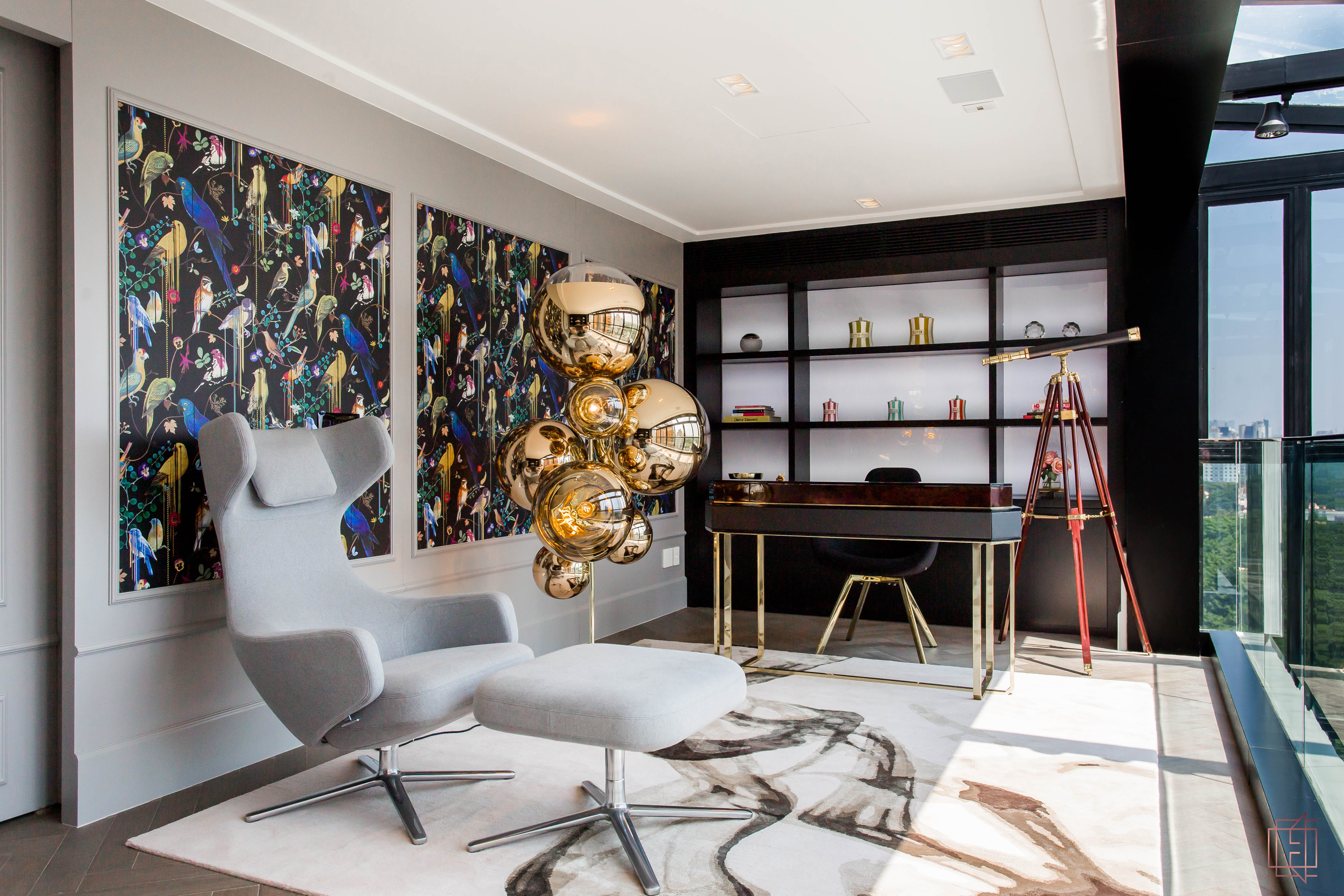
With amazing views of the city of São Paulo, the office maintains the soft color scheme, although with a few contrasting black pieces, such as the large bookshelf and LUXXU’s Waltz Desk, whose tortoise detailing and golden lining is the perfect combination of the European Classic and Art Deco styles that characterize this Interior Design Project. The tropical and whimsical wall art adds a playful accent to the room.
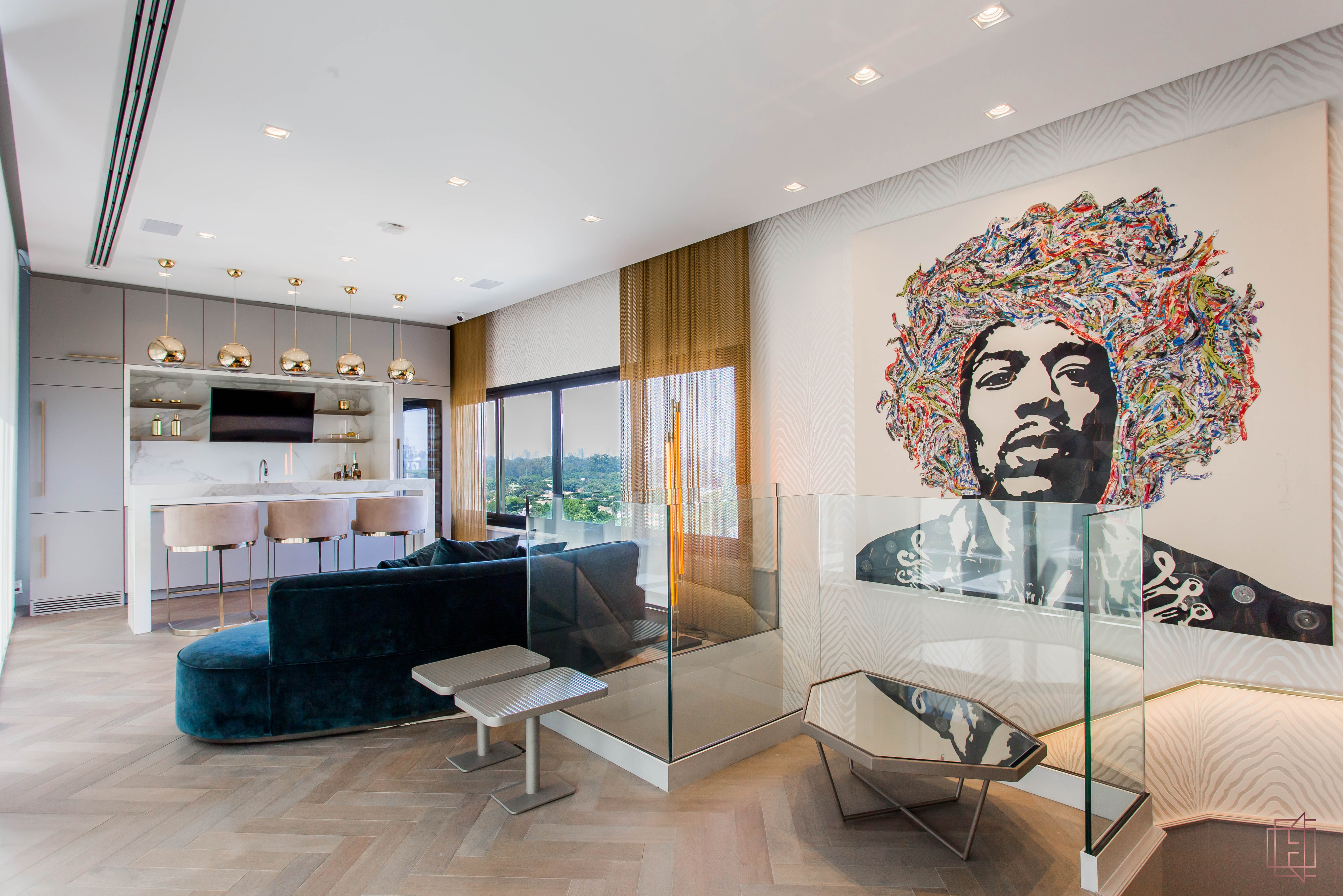
In the upper floor, the kitchen has a relaxed and airy aura due to its open space feature, allowing for a more creative and inspiring place. Art is the focal point of this space, with a large portrait with colorful details stealing all the attention.
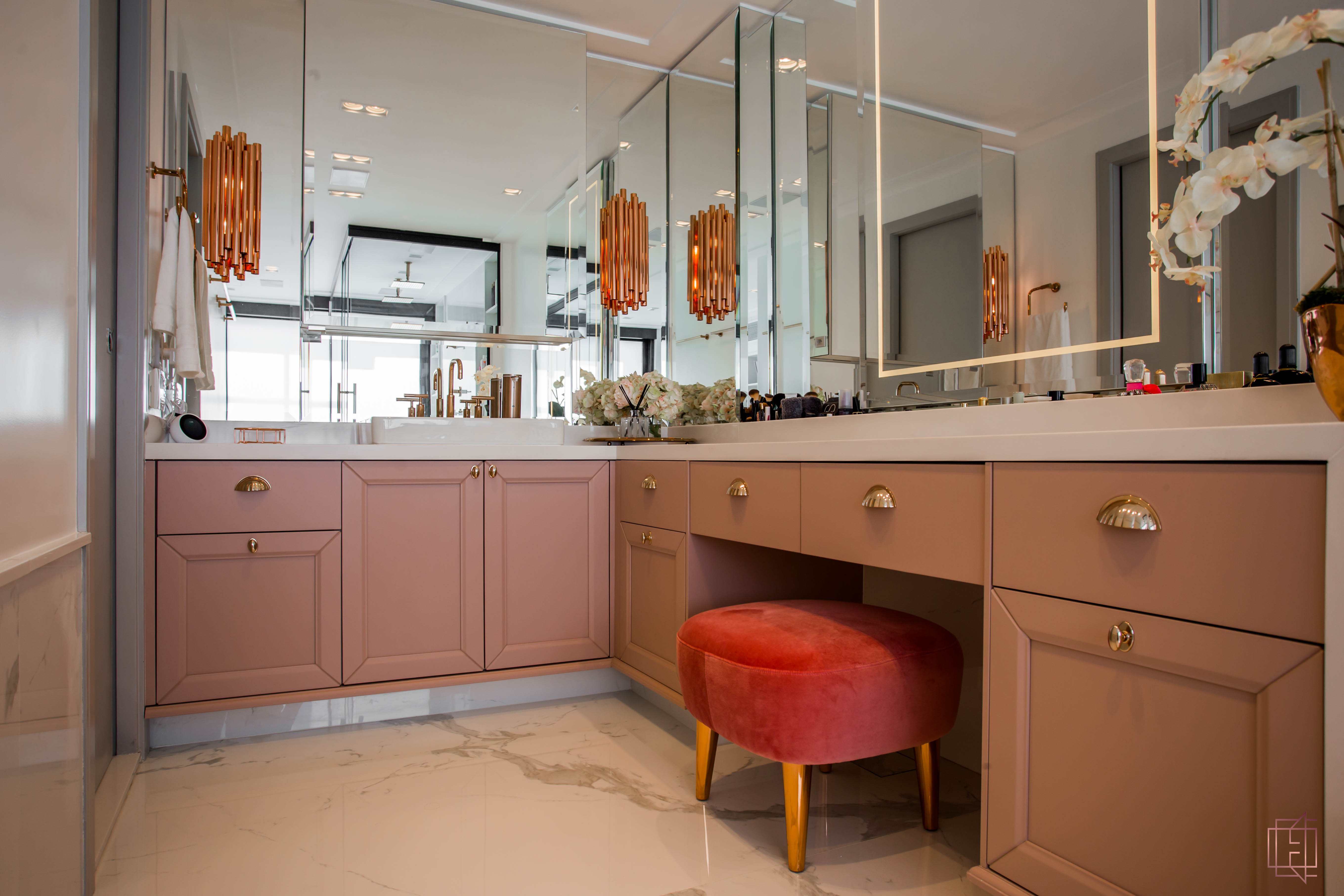
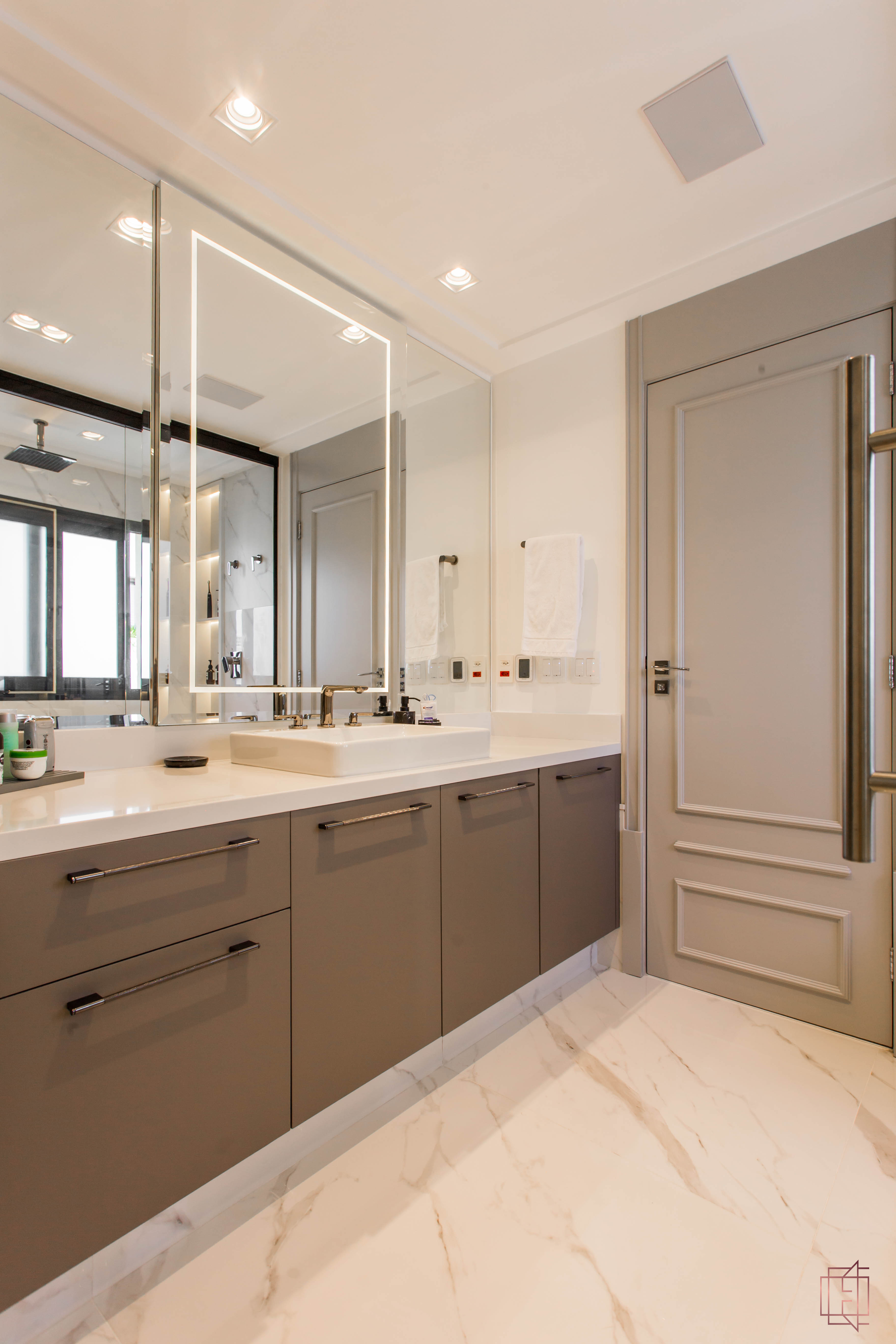
The bathrooms of the penthouse are very differently decorated, with one fully incarnating the Art Deco style with its pink cabinets, velvet stools and golden fixtures and a more sophisticated bathroom designed in grey shades and matte handles, thus suited for every guest’s taste.
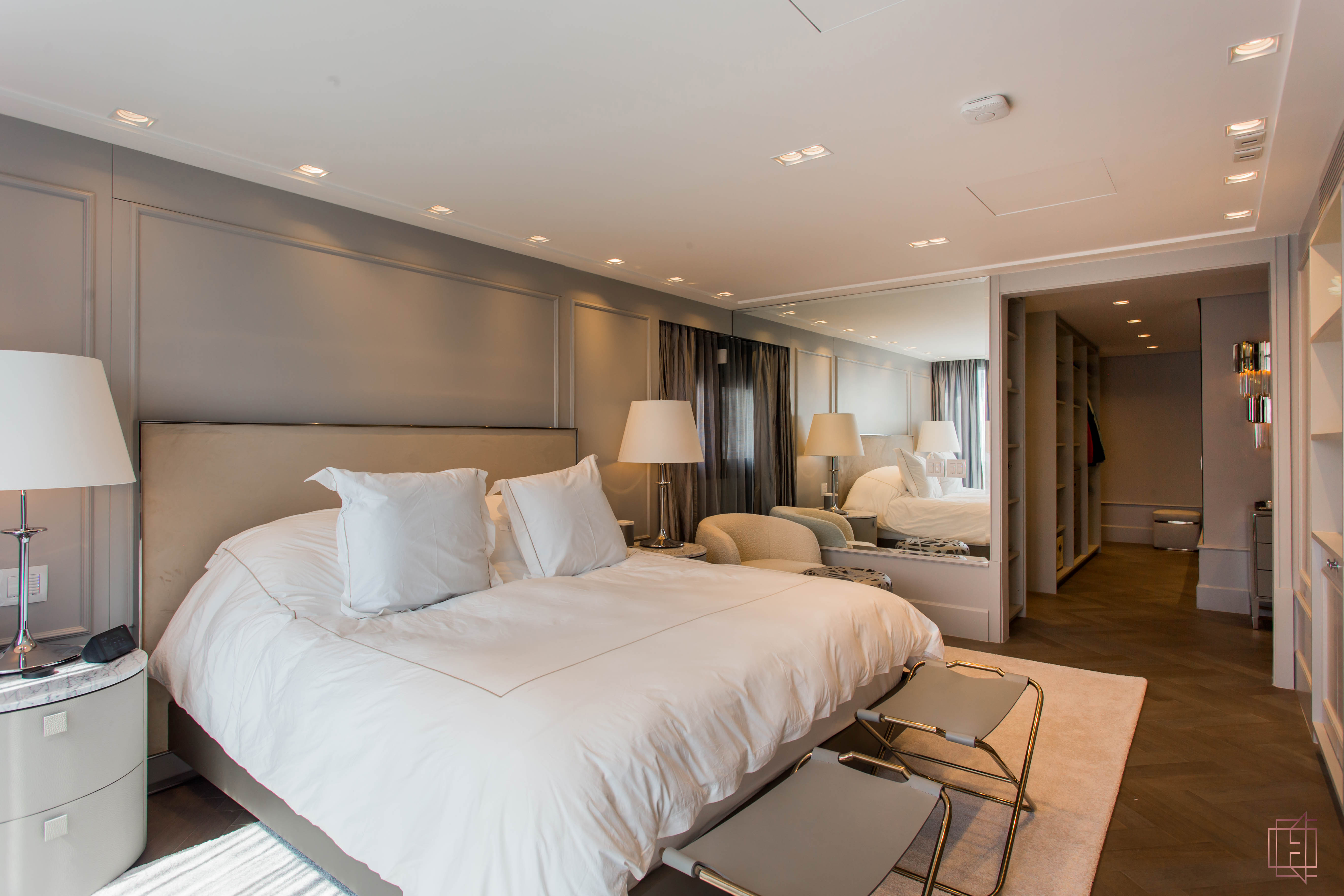
The master bedroom of the home has a white, brown and beige color scheme, setting a comfortable atmosphere that’s vital for relaxing and resting. The lack of doors in the room provides more depth and accessibility to the closet space, which is connected to the room via a small corridor, which is bare for the exception of a neutral sideboard and two Empire Wall Lamps, which carry on the Art Deco vibes across the Interior Design Project.
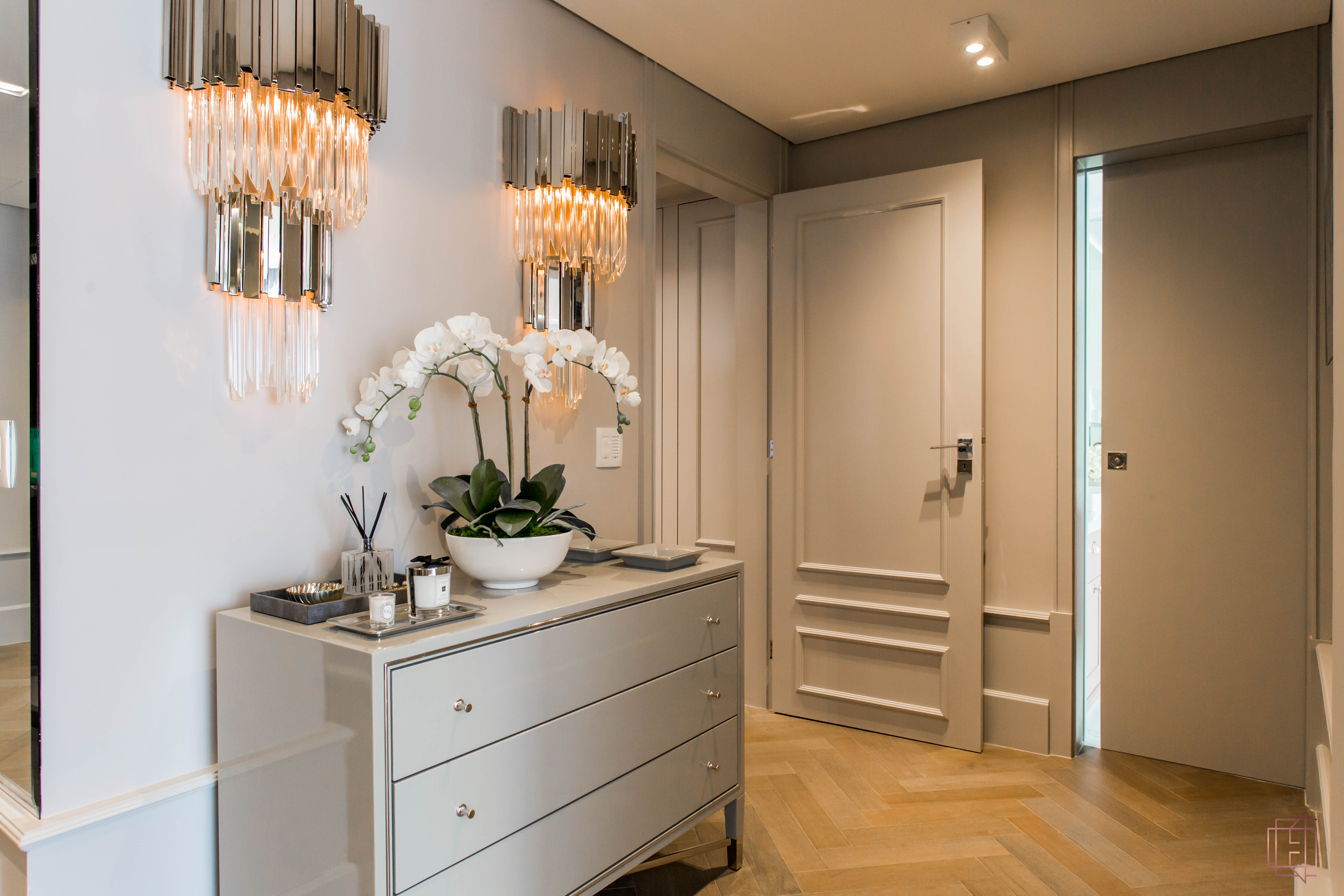
Last but certainly not least, the outdoor space takes full advantage of the views of São Paulo with a beautiful open space covered only by a parasol and a sunblind. Beautifully decorated in shades of white and beige with dark accents, the outdoor area encompasses dining, living and entertaining areas perfect for receiving guests in the hot summer days of Brazil.
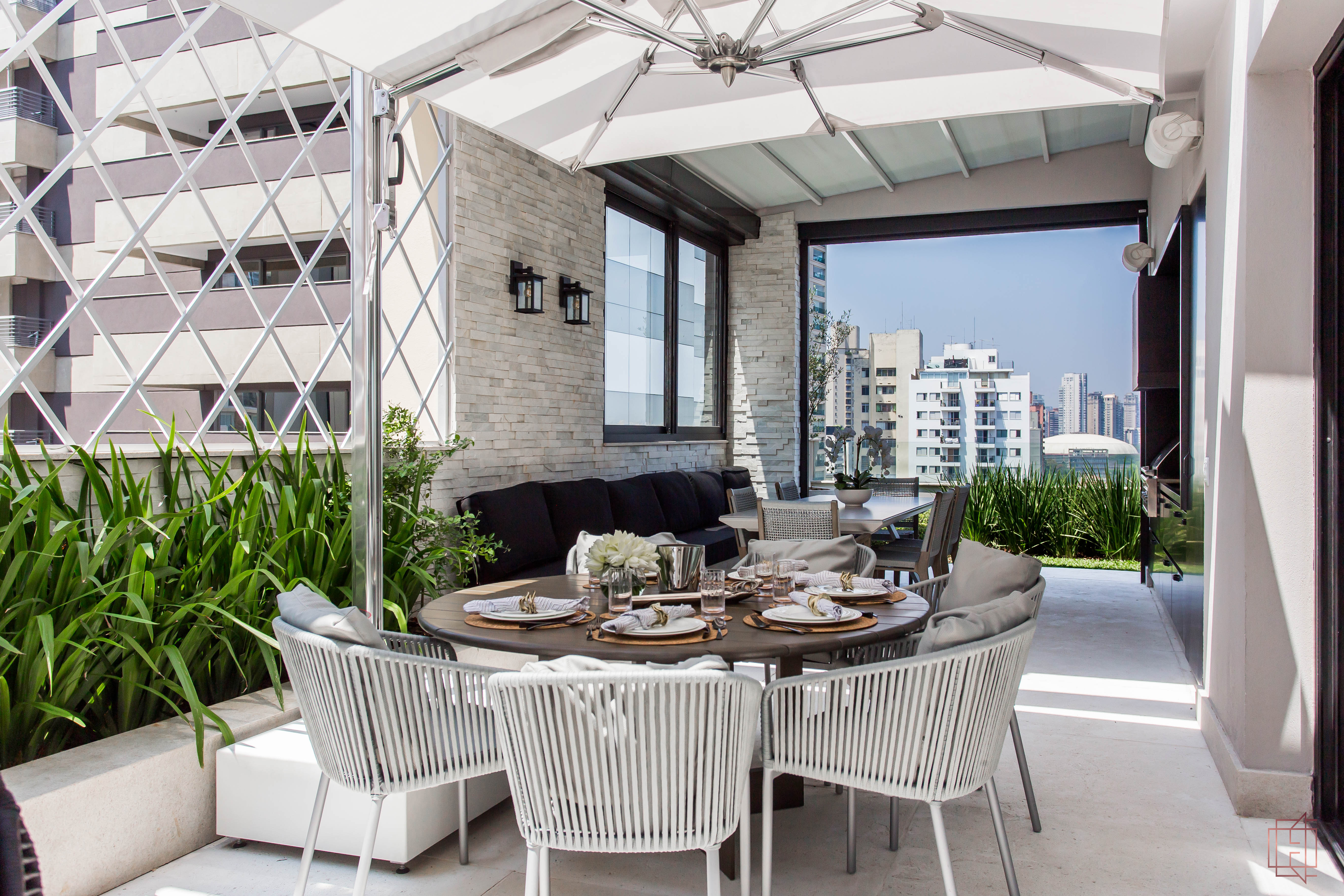
Photo Credit: Dicastanha Fotografia
For more information about this project or Electrix Interior Design, please contact info@electrixdesign.com; and on Instagram.
If you enjoyed this article about Interior Design Projects, then make sure to check out our socials to find more interior design trends and ideas:
