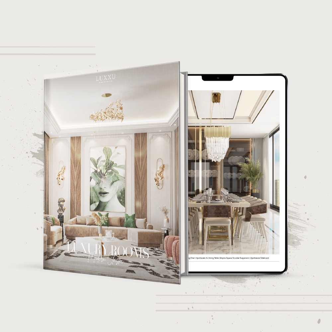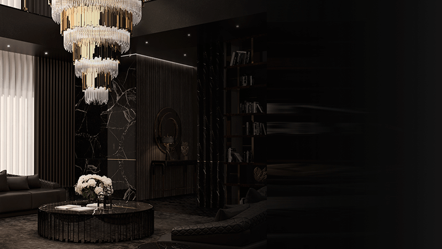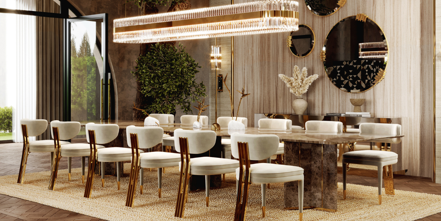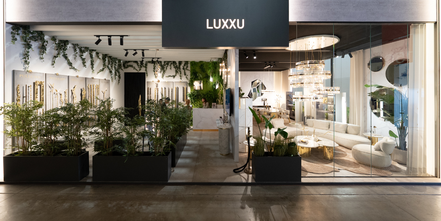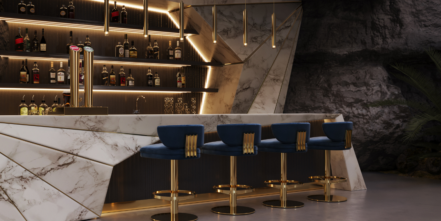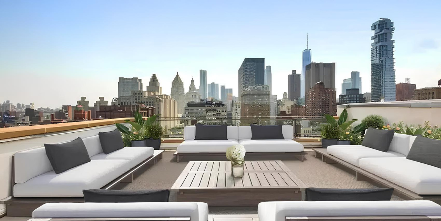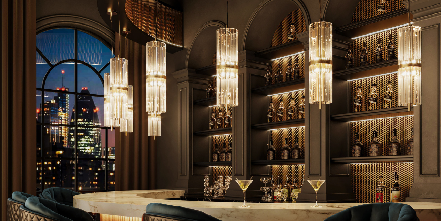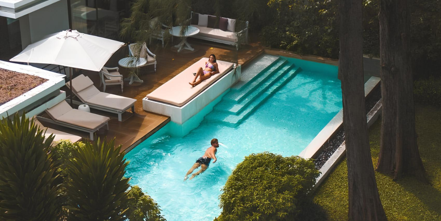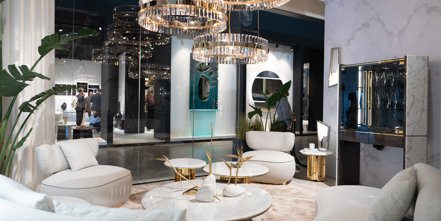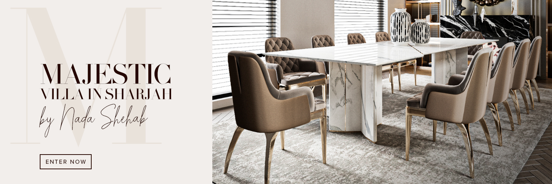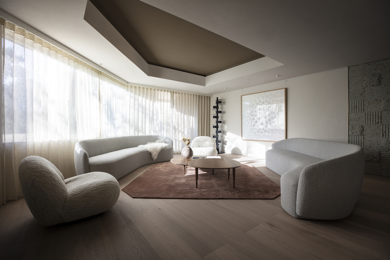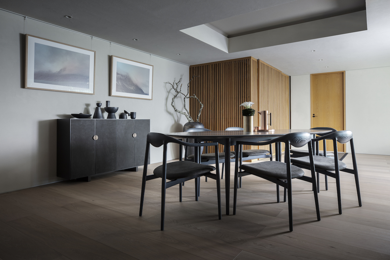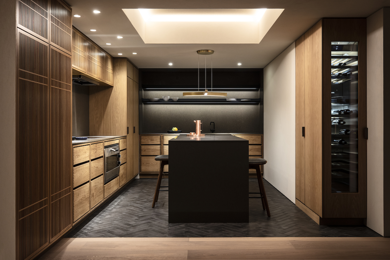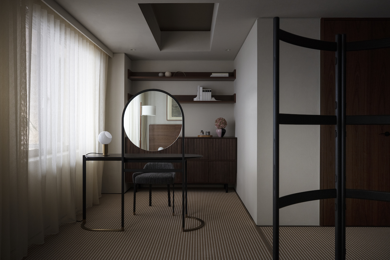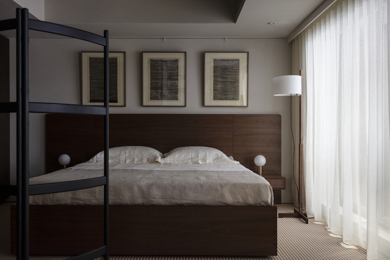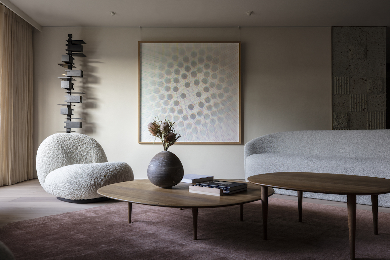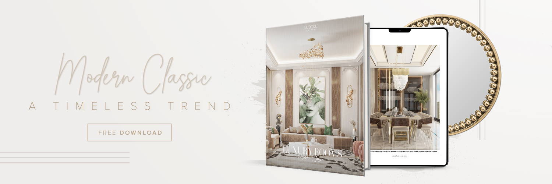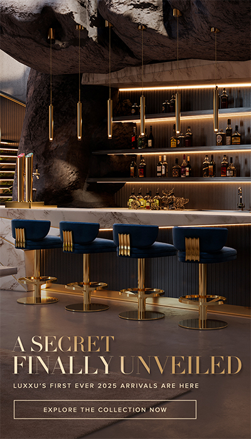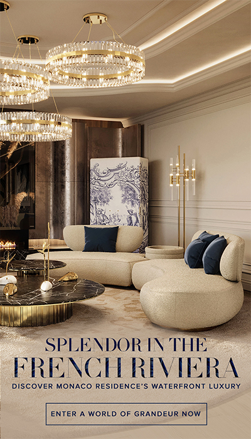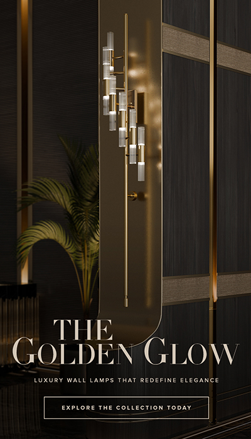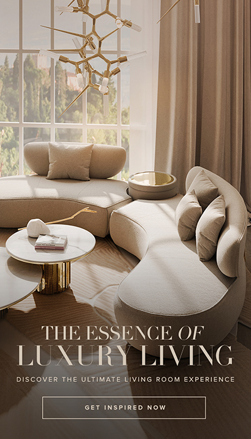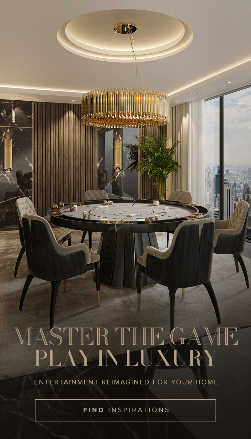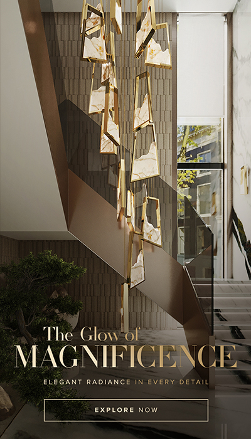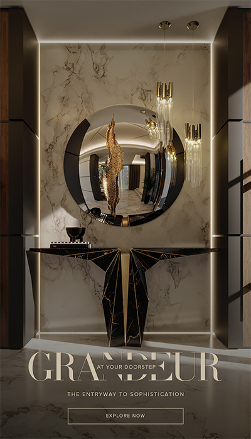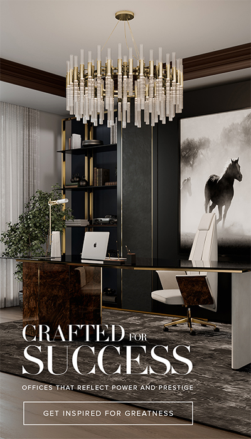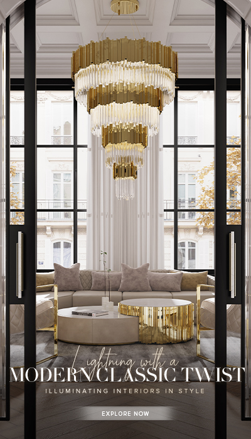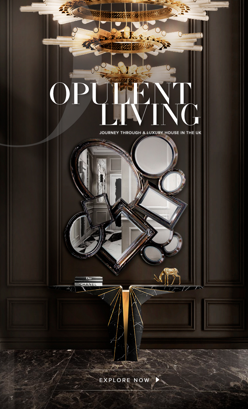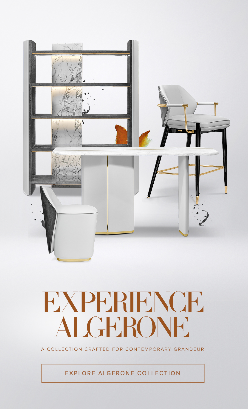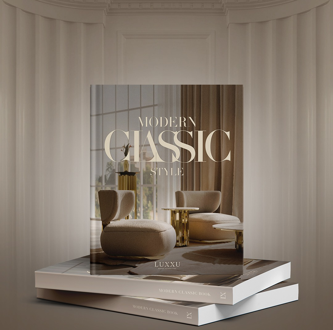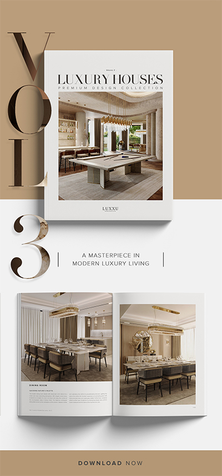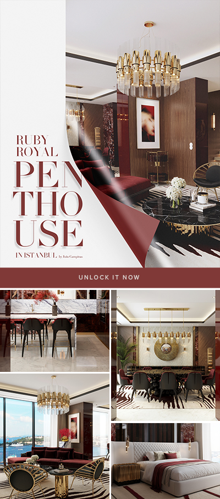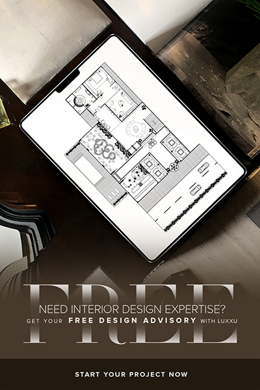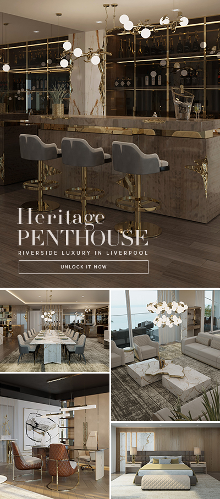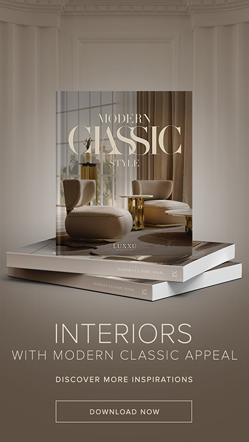Luxury dining chairs are more than just seating; they are essential elements that define the aesthetic and atmosphere o
Japandi Designed Within A Tokyo Condo
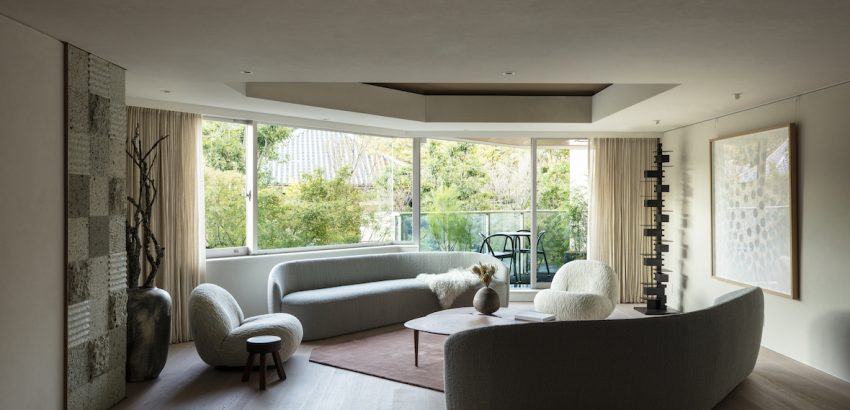
Japandi Designed Within A Tokyo Condo – OEO Studio created the stark interior of the Opus Arisugawa Residence in Tokyo, Japan. The 2,150-square-foot luxury apartment was renovated in close collaboration with ReBITA, a Japanese real estate developer, by the Copenhagen-based studio. LUXXU Blog explores it further in today’s article!
See also: Get An Endless Luxe Feel Within A Majestic Villa In Sharjah
Japandi – The Bridge Between
Scandinavian and Japanese Styles
OEO has spent a lot of time working in Japan and is still investigating the benefits of combining Japanese and Scandinavian design.
The interiors showcase this cross-pollination by taking design cues from both cultures while upholding the highest standards for materials and workmanship.

There are two large bedrooms in the apartment, and each has a unique expression. Both have furniture from Karakter, Brdr. Krüger, Stellar Works, and Fritz Hansen as well as custom-built fixtures.
Both bedrooms have ensuite bathrooms with textured stonework, but one of them also has a Hinoki wood bathtub that is the focal point of the room.
See also: An Undeniable Artistic Flair – Prestigious Manchester Apartment
If you enjoyed this article regarding Japandi Designed Within A Tokyo Condo then make sure to check out our socials to find news, inspirations, and more interior design ideas: Pinterest | Facebook | Instagram.
