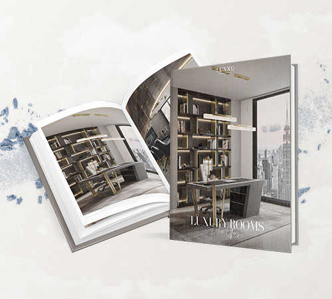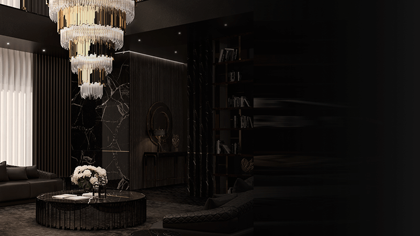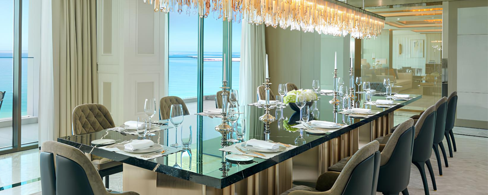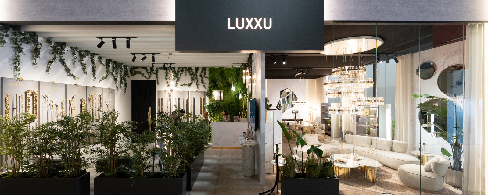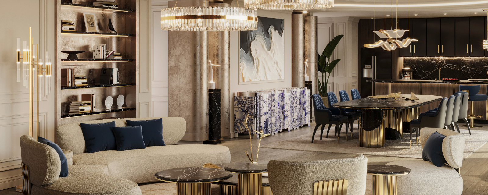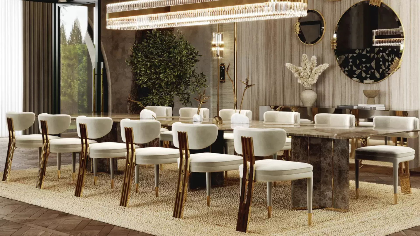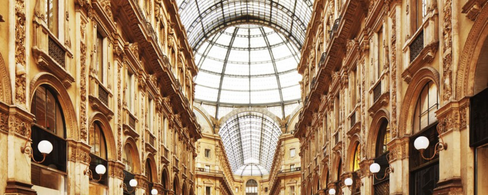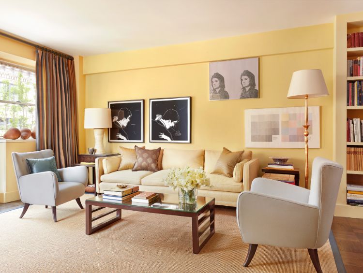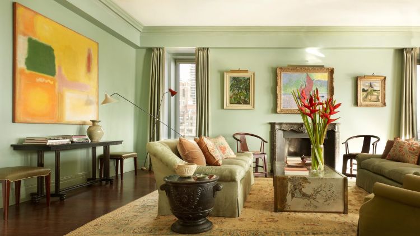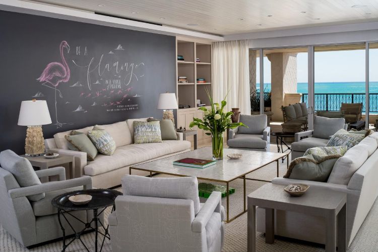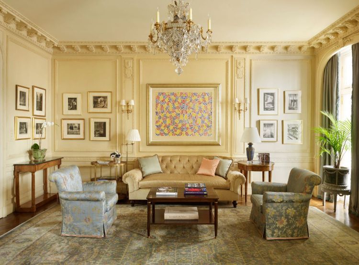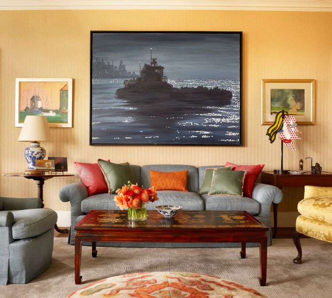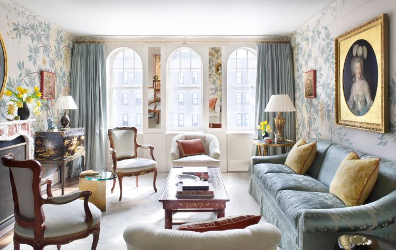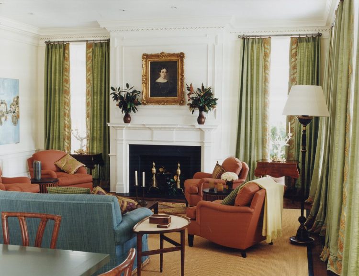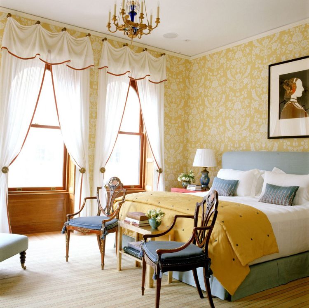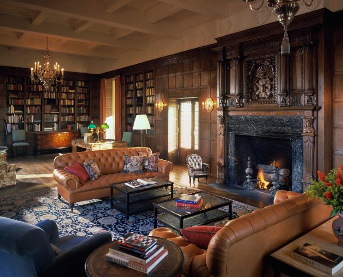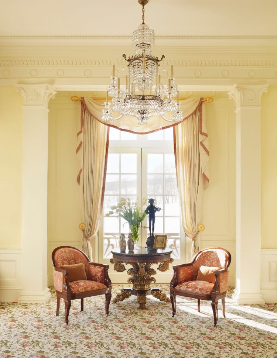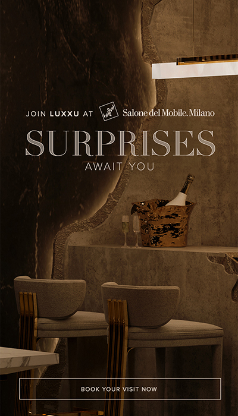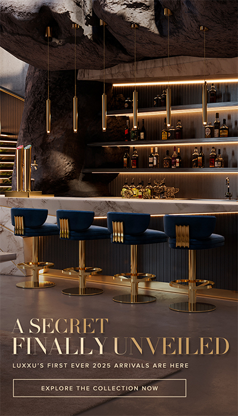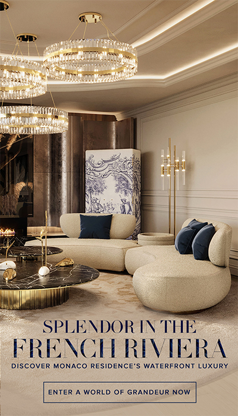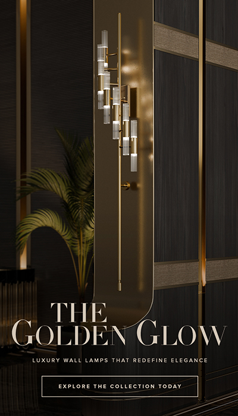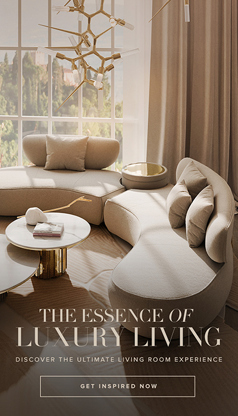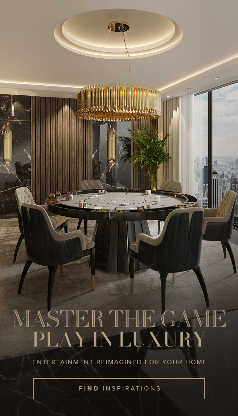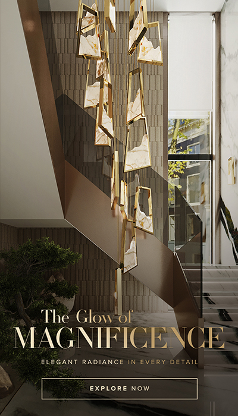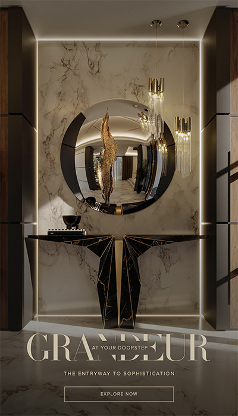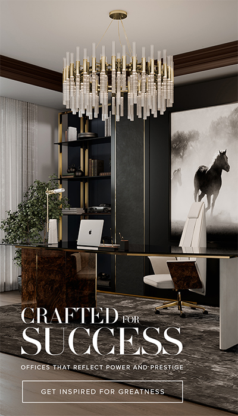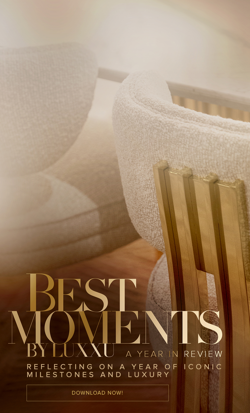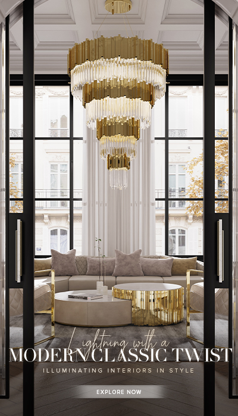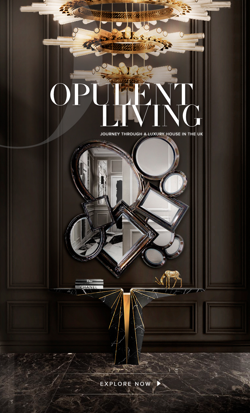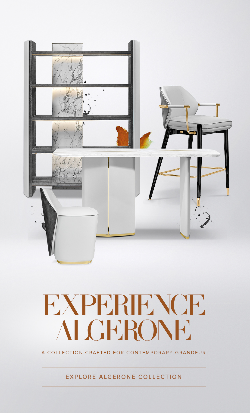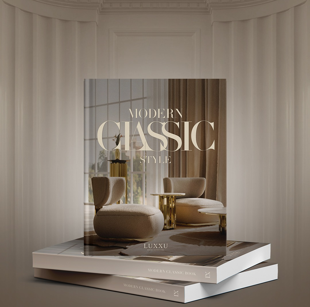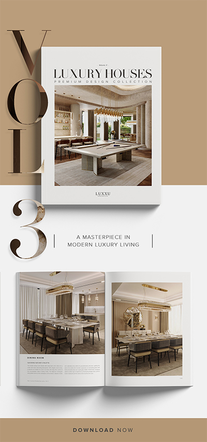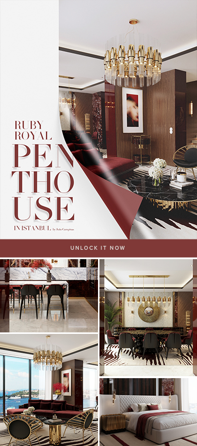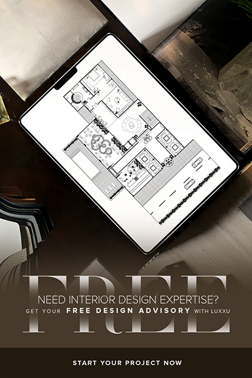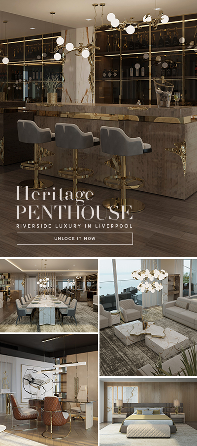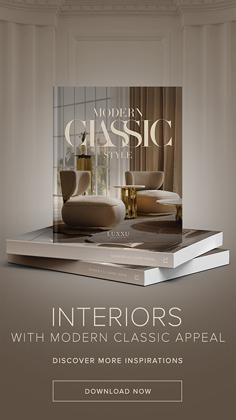Nestled along the pristine shores of the Persian Gulf, Mandarin Oriental Jumeira, Dubai unveils its breathtaking Royal Pe
Jayne Design Studio: Designs With A Strong Connection To History
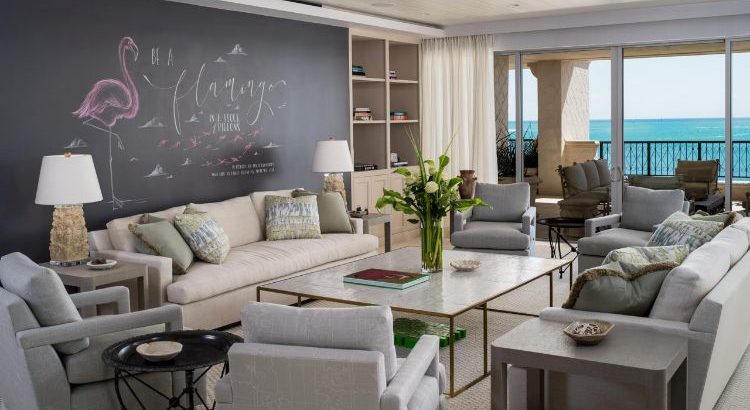
Jayne Design Studio: Designs With A Strong Connection To History – For the past 30 years, Jayne Design Studio has created rooms that have a strong connection to history and place. He finds inspiration in their past, looking for details that will deepen and enhance their decoration. Read on this LUXXU Blog to learn about their inspiration and story, as well as some of their incredible projects.
See also: Salone Del Mobile 2022: Get Ready For Modern Design Living’s Novelties!
Unveiling Jayne Design Studio’s Secret
Jayne’s academic background had a significant impact on his design philosophy. He studied with noted architectural historian Marian Card Donnelly at the University of Oregon School of Architecture and Allied Arts. Jayne received his master’s degree from the University of Delaware after studying American material culture and decorative arts at Winterthur. He then pursued advanced fellowships at the American Wing of the Metropolitan Museum of Art, Historic Deerfield, and the J. Paul Getty Museum before joining Christie’s estates and appraisal department. His fascination with architecture and the decorative arts led him to pursue a career in interior design.
East Side Apartment
There was an instant connection when this couple approached Jayne Design Studio to decorate their Upper East Side apartment. The couple, who are avid contemporary art collectors, wanted to incorporate their art into colorful rooms rather than the more traditional all-white backgrounds used with modern art. One of them is an art curator who has amassed a collection of works by artists ranging from Warhol to Hockney and wanted the art to speak to the context. Finally, Jayne Design Studio provided the ideal backdrop for their photographs, allowing them to avoid conventions such as the typical large piece of art over the sofa in favor of smaller works placed in a casual but balanced manner.
Jayne Design Studio painted the walls a bright yellow and arranged various pieces of furniture for function and sculptural effect. Space was defined with the help of architect Ben Olson: the kitchen was remodeled, the dining room became a sitting room, and the living room became a place to entertain and dine. The warm, comfortable decor is modern, but it retains some of the stricter idioms of the mid-twentieth century.
Beekman Place Apartment
This Beekman Place pied-à-terre apartment was inherited by a Jayne Design Studio client, along with an important collection of fine art and furniture. The apartment is in an elegant riverfront building developed by the Rockefeller family in 1930 and designed by Sloan & Robertson in collaboration with Corbett, Harrison & MacMurray, the firm that also built Rockefeller Center. The suites were graciously planned but not ostentatious, and the architectural detailing is spare, reflecting the Art Deco movement and perhaps the economic climate as well.
The subtle but noticeable pattern play throughout the apartment unifies the space, creating enough decorative support to complete the interiors without competing with the works of art. The strié paintwork in the principal rooms by Pierre Finklestein was instrumental in this, the texture so fine that it was imperceptible until closely examined. This splash of color also establishes that this is a private residence rather than an art gallery. The living room contains works from the clients’ significant art collection, including the large Rothko seen over the console. The decorative arts are equally important, with large Swedish urns by Ivar Johnsson serving as side tables and a significant waterfall coffee table by Philip and Kelvin Laverne.
Fisher Island
Fisher Island, a well-known retreat just a short ferry ride from Miami, has a private beach, a bird sanctuary, and homes with stunning views of the ocean and the city skyline. Jayne Design Studio designed this project with the intention of framing these views as well as displaying their longstanding client’s unique collection of art and love of birds. The house is a resort-style sanctuary – a second home with all of the amenities of their primary residence, but with a touch of tropicality, soft coastal timelessness, and cozy glamour.
The colors in this room are their interpretation of the popular coastal palette: blue and green with white and beach-like beige. Jayne Design Studio was inspired by the key elements of a good room: comfortable places to sit and visit surfaces to place a drink, appealing things to look at, and, ideally, a view. The heart and center of this space is a custom low table with an off-white Moroccan tile top, framed by a set of four custom club chairs based on a design by Milo Baughman and upholstered in an embroidered fabric by Maharam.
Apartment on Fifth Avenue
These magnificent rooms are housed in the first luxury apartment building on Fifth Avenue, as well as one of the first on the Upper East Side. The building, designed by McKim, Mead & White in 1910 and quickly colonized by New York society, galvanized the city’s elite to begin moving into apartments.
An elegant seating group on one side of the music room is framed by a collection of 20th-century engravings and a large Jasper Johns painting above the sofa. The cocktail table is based on a Maison Jansen model that the Duke and Duchess of Windsor once owned.
Apartment Overlooking Central Park
This apartment with a view of Central Park comes from a wealthy family. The rooms were first decorated by the clients’ uncle, Donald Oenslager, in the early 1960s. The decor of this apartment’s public rooms was guided by a Tony Award-winning set designer who is known for his famous designs for Anything Goes, A Majority of One, and Major Barbara, among other productions. Later, these brilliantly highlighted the family’s eclectic collection of American paintings and antiques, as well as the remarkable hooked rugs made by the patriarch of the household, a hobby he developed while watching football games on television to help him quit smoking.
For the first few years Jayne Design Studio worked on this apartment, the studio made it a priority to conserve and repair the living room, especially the vintage Jack Lenor Larsen furnishings. When these fabrics wore out, Jayne Design Studio developed a new scheme, also in blue silk, and added as a counterpoint an Asian fabric in a tapestry weave on an ottoman. While it is more colorful than the Larsen fabrics, it plays well with contemporary art recently added to the collection. There is a new carpet of blue-green silk and the walls are covered in a beige stripe.

Jayne Design Studio Has Created So Many Astonishing Designs!
Upper West Side Apartment
At the first meeting for this project, Thomas Jayne proposed that each room in this relatively small two-bedroom apartment on Manhattan’s Upper West Side have a distinct theme and personality, similar to the rooms found in grand historic houses. He suggested that the living room have boldly painted walls based on a pattern for 18th-century English dress silk, that the second bedroom is converted into an Egyptian Revival library, and that the bedroom be hung with Chinese wallpaper depicting villages. The dining room would be draped like a tent, with aubergine silk covering the two connecting halls.
All of this defied conventional wisdom, which holds that in small spaces, it is best to keep things neutral and free of large patterns, but the client was game. This apartment has now been enhanced to the point where it appears much larger than it is, implying that painting everything neutral colors and removing patterns may, in fact, make places appear smaller.
Town & Country Show House
Jayne Design Studio was commissioned by Town & Country magazine to decorate an entire house near Savannah, Georgia, as part of a series of new houses at Henry Ford’s historic winter retreat for an editorial feature in the magazine. The studio created a fictional scenario to guide the design of the decoration. The story took on the form of a young family, with a mother, father, and two children, a boy and a girl. This family was drawn to farm living because of the rural activities and country charms, particularly the waterside location of the house. They would be traditionalists with a modern twist; for example, instead of two separate rooms, they preferred a living room that could be set up for dining.
The large shared living and dining room space serves as the house’s focal point. The living room is outfitted with comfortable seating in red and blue fabrics on a sisal carpet. The green curtains are lavishly embroidered with a scroll-and-flower motif, which adds a touch of luxury to an otherwise casual room.
Carnegie Hill Townhouse
In the late nineteenth century, brownstones, an American variant of a townhouse, proliferated in East Coast cities. Many, like this one designed by A. B. Ogden in 1889, were divided into rental apartments in the mid-twentieth century and lost much of their original cohesion. The building’s new owners, a young family, commissioned architect Basil Walter to unify its interiors and return it to single-family use.
This room’s color scheme is inspired by the 19th-century Persian Sultanabad carpet. Decorative artist Pierre Finkelstein gave the walls a glazed strié finish and grained the woodwork to look like walnut. The room contains a collection of English and Continental furniture assembled by Jayne Design Studio clients while living in London.
Diamond a Ranch
Diamond A Ranch, located on 120,000 acres in northeastern New Mexico’s arid lands, is a working sheep ranch with a long history and a succession of owners who each added to its expansive plan. The goal was to artistically connect this diverse collection of rooms while reflecting the region’s heritage and avoiding Southwestern decoration clichés. Historically, houses in New Mexico were furnished with a mix of locally made furniture, often in the Hispanic tradition, decorative arts from Europe and Asia, and furniture manufactured in the eastern United States after the establishment of railroads. In this vein, the furnishings for Diamond A Ranch were designed.
The library, which adjoins the Spanish room and adds to the architectural variety, is covered in 17th-century Irish oak paneling that was removed from the Huntington mansion in Hillsborough, California, and installed in the mid-20th century by previous owners. Jayne Design Studio collaborated with Peter Pennoyer to restore the paneling and add plaster friezes and a ceiling to complement the paneling and give the room more classical proportions. The room is finished with a pair of silver-plated chandeliers, tufted leather upholstery, and an antique carpet.
Drumlin Hall
During their first meeting, the client asked Jayne Design Studio to incorporate the spirit of the great Hudson River houses into the design of her new home near Millbrook, New York. Working with Peter Pennoyer Architects, the firm contributed to the development of sophisticated architecture and decoration that not only reflected important houses in the area, such as Montgomery Place by A. J. Davis and the Mills Mansion by McKim, Mead & White, but also drew inspiration from their prototypes—the tradition of British country houses shaped by architects and designers such as Robert and James Adam, Henry Holland, and Sir John Soane.
The original inspiration for the drawing-room curtains included window shades with a garland-and-tassel design. Jayne Design Studio accomplished this with the assistance of artist Lucretia Moroni, who expertly hand-painted the motif onto the material.
See also: New Arrivals 2022 – Premium Designs That Arrive To Strive By LUXXU
If you enjoyed this article regarding Jayne Design Studio: Designs With A Strong Connection To History then make sure to check out our socials to find news, inspirations, and more interior design ideas: Pinterest | Facebook | Instagram.
