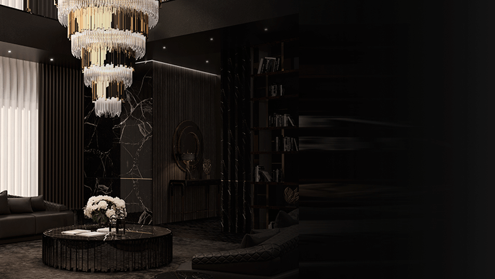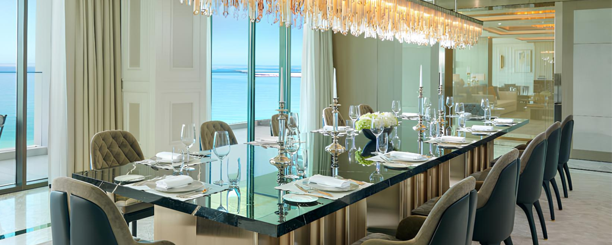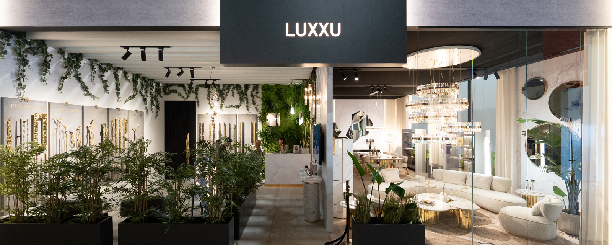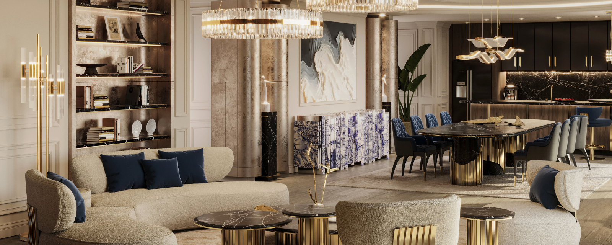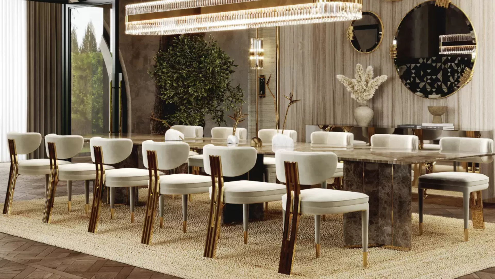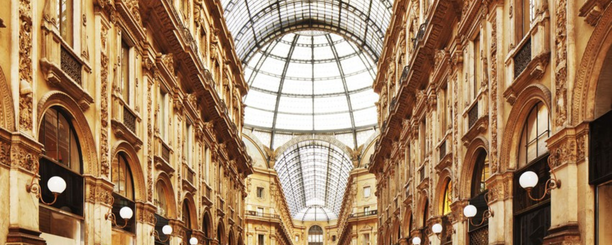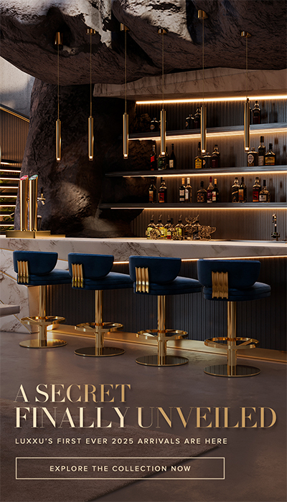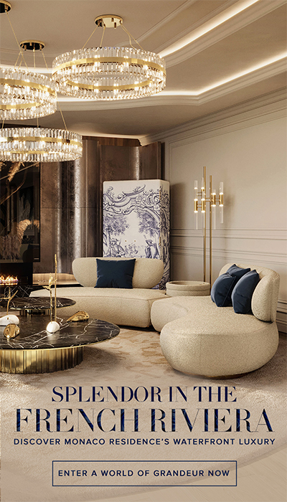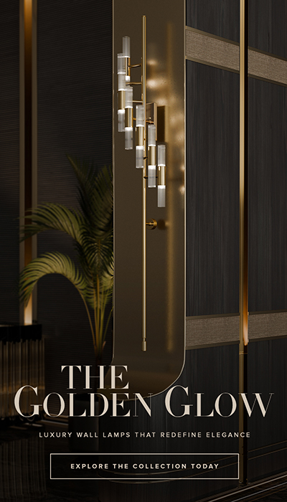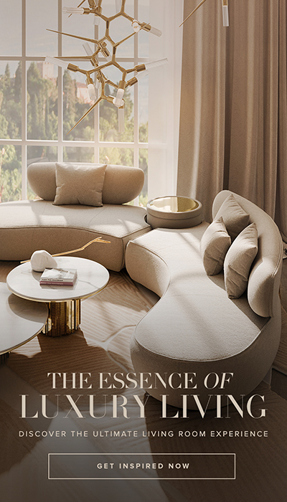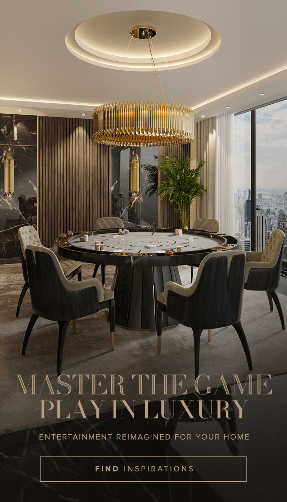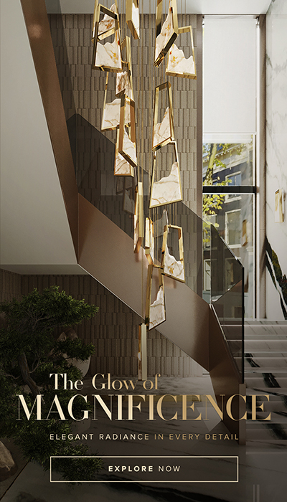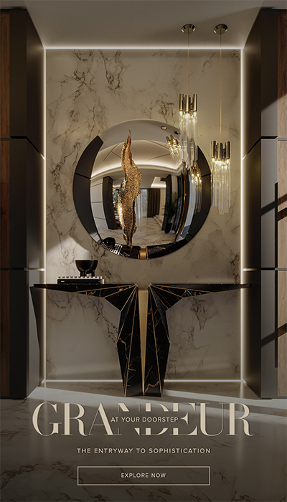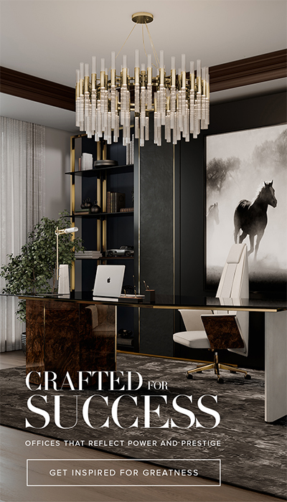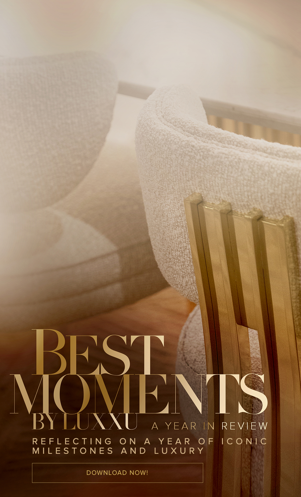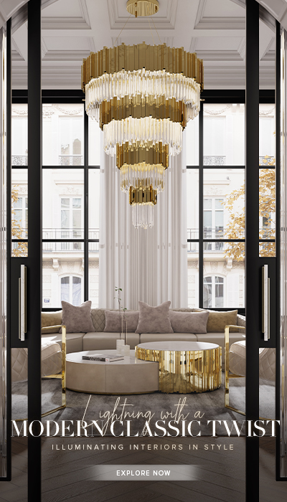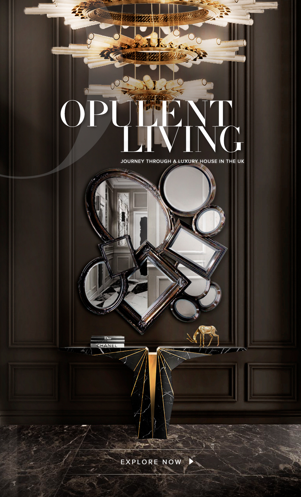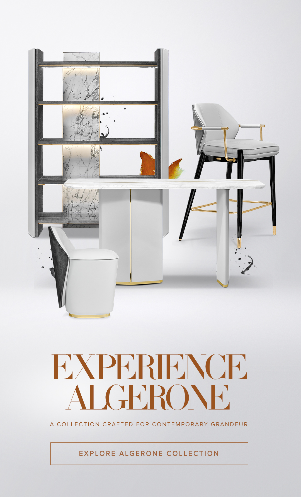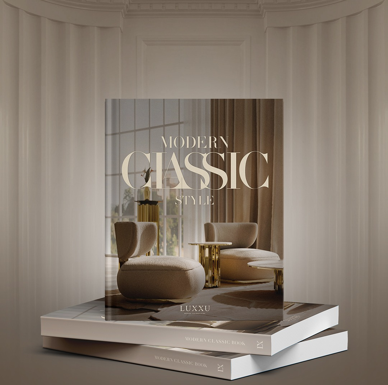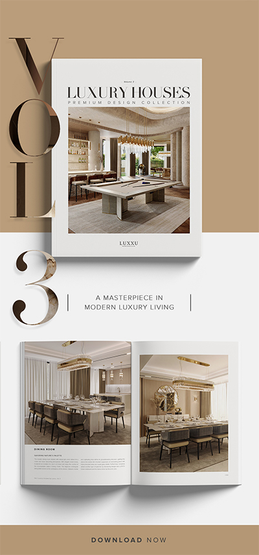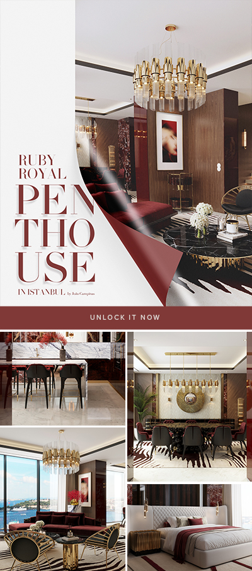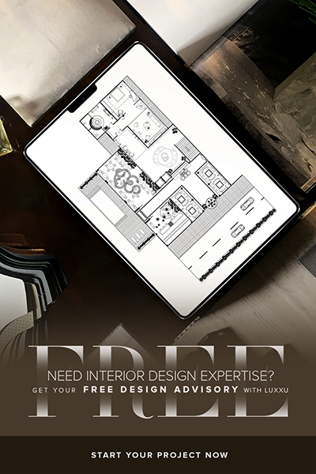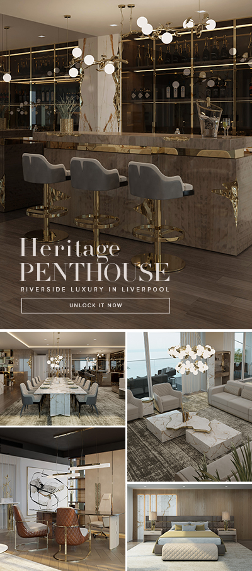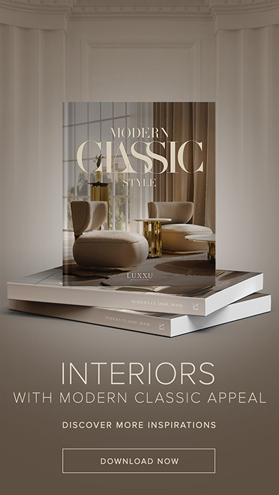Nestled along the pristine shores of the Persian Gulf, Mandarin Oriental Jumeira, Dubai unveils its breathtaking Royal Pe
New Plans for Project Terrace House by Shigeru Ban Revealed
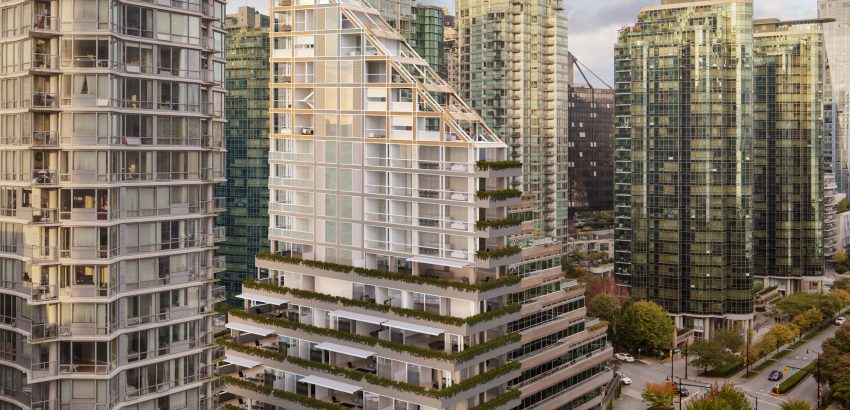
Japanese architect Shigeru Ban recently revealed images of its 19-storey residential tower – Terrace House – aka the world’s tallest hybrid timber structure.
Designed especially for the Vancouver waterfront by Shigeru Ban, the architecture project will boast a pioneering hybrid structure of wood, concrete and steel. According to Vancouver Sun the building will reach 71 meters high at its tip, making it the world’s tallest hybrid timber structure.

The initial visual showed a mono-pitched timber-framed structure clad in glass that was to be supported by a concrete and steel core – although no details of height were given at the time.

The title is currently held by the 18-storey, 53-meter-high Brock Commons at the University of British Columbia, which is made up of steel, concrete and timber, and also located in Vancouver.

“Terrace House will be the world’s tallest hybrid timber structure,” said developers PortLiving.

“The goal of this innovative wood, glass, and concrete tower is to make a prominent gesture that demonstrates Vancouver’s commitment to forward-thinking sustainable design and advanced timber engineering and construction,” they continued.

Terrace House is the latest development in timber construction, as architects increasingly turn towards wood as a building material for its sustainability, quality and speed of construction.
Source: Dezeen
