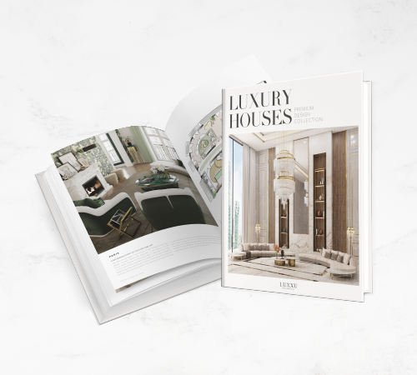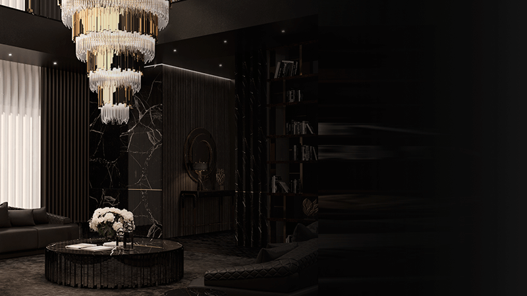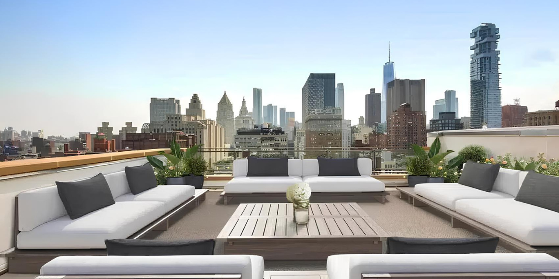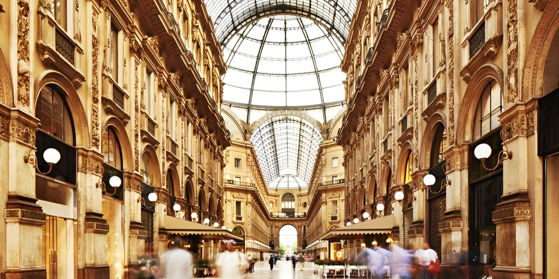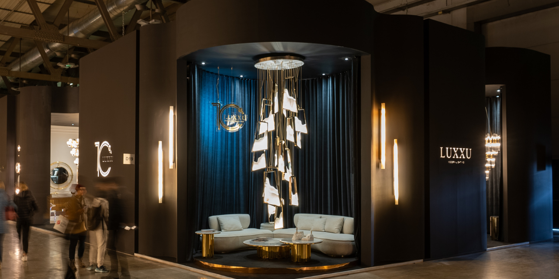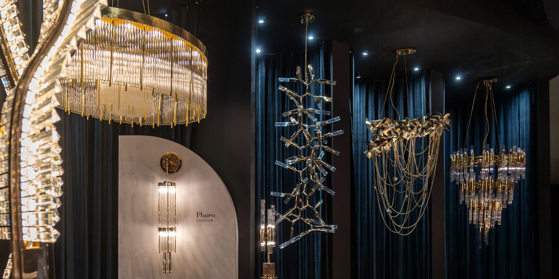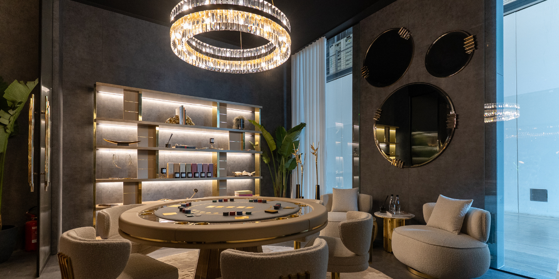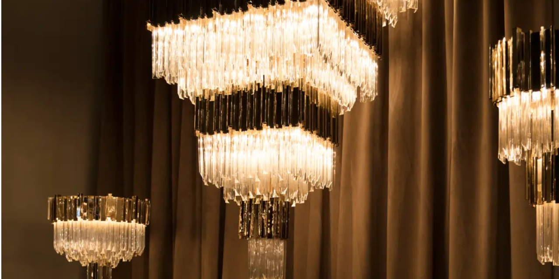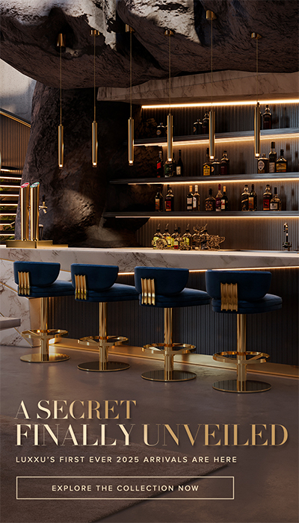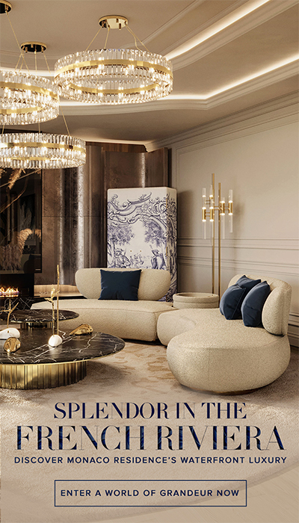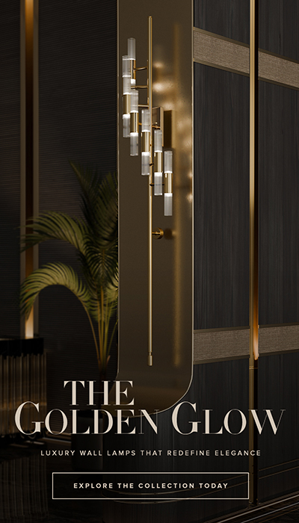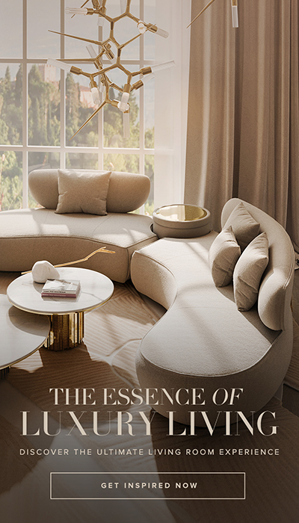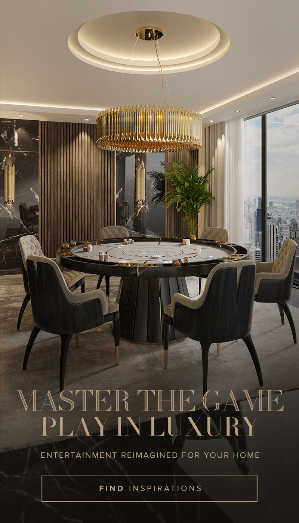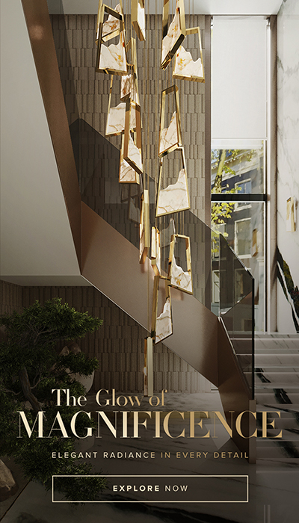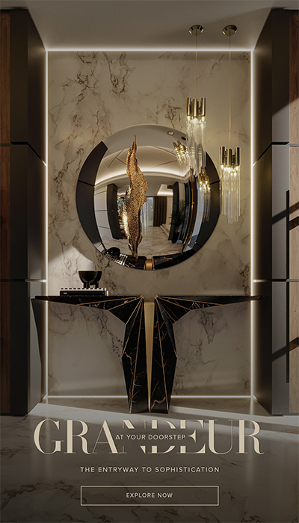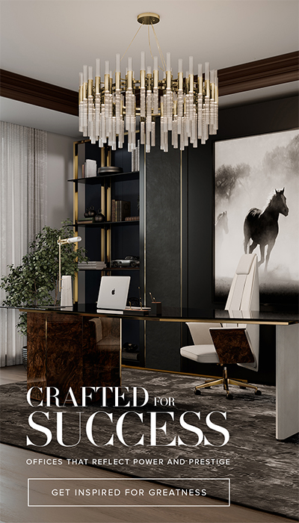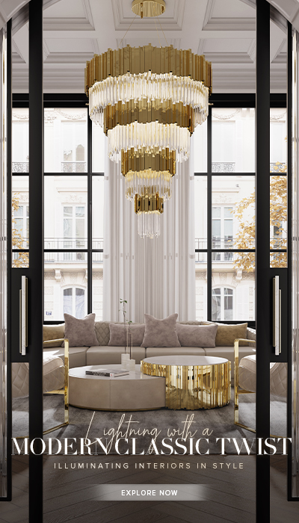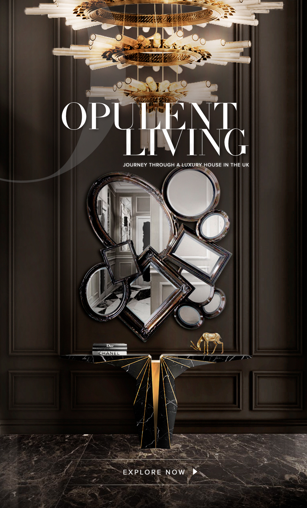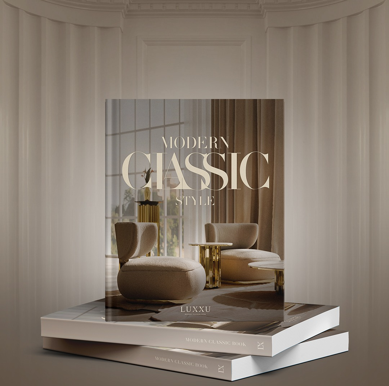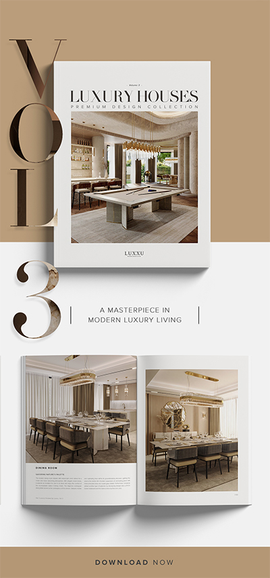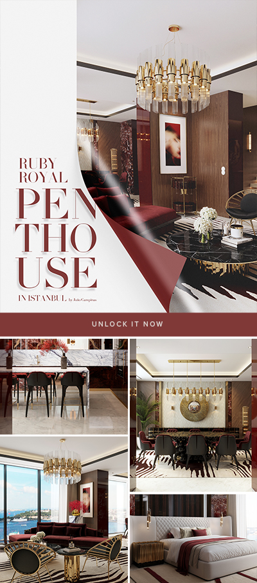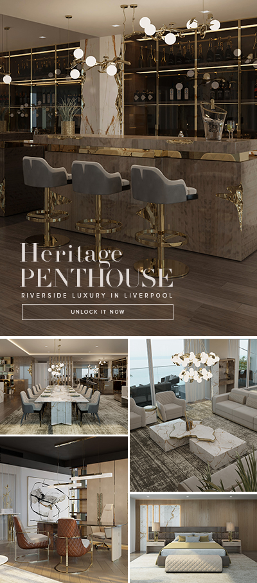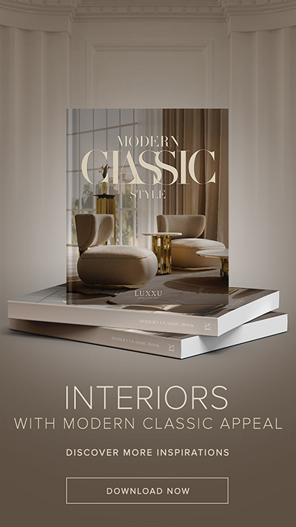Celebrities Luxury Homes In New York lies a world of towering penthouses, chic lofts, and historic brownstones, each serv
Selldorf Architects: Clear And Modern Sensibility That Goes Beyond
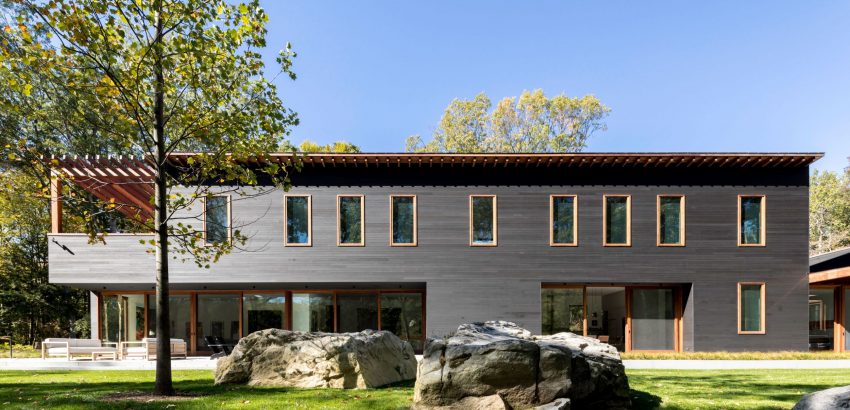
Selldorf Architects: Clear And Modern Sensibility That Goes Beyond – In 1988, Annabelle Selldorf established the 70-person architectural design firm Selldorf Architects in New York City. The company designs both public and private spaces that exhibit a distinct and contemporary sensibility to lasting impact. The company’s design philosophy has been firmly based on the ideals of humanism ever since it was founded. Selldorf Architects creates at every scale and for every situation with an eye toward the unique experience. Because of this, those who use it bring it to life and complete it. The company provides services in master planning, landscape concepts, exhibition design, architectural design, interior design, and strategic planning. Today, LUXXU Blog shows you more about this designer!
See also: How To Enhance Any Design Today With LUXXU’s Details That Matter!
Understanding Selldorf Architects
The Mesa at Amangiri | Canyon Point, UT
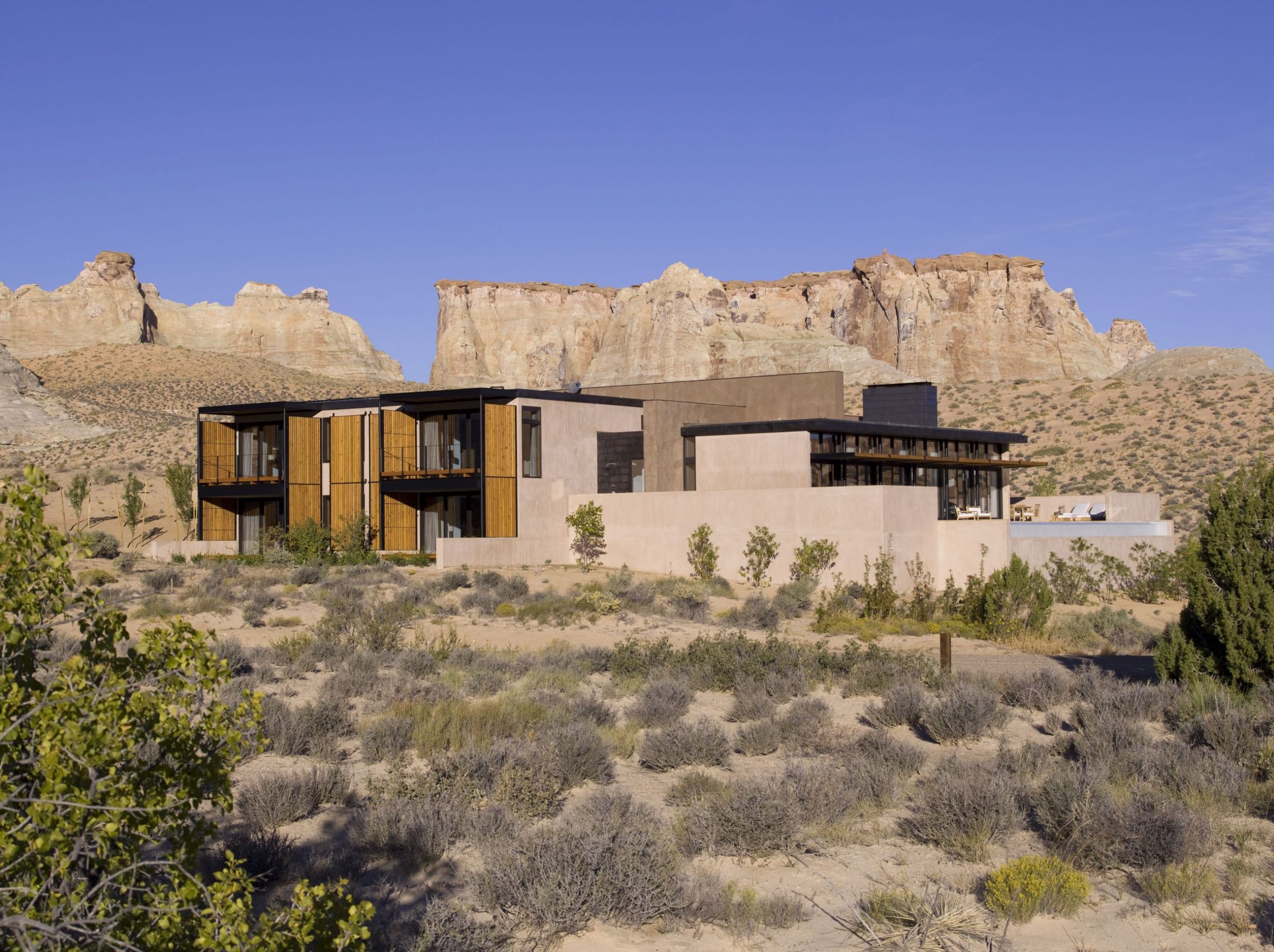
The Mesa at Amangiri, which is planned as a collection of 36 villas with access to the services and amenities of the nearby Amangiri Resort, is situated in a breathtaking high desert environment. The low-rise scale and the use of materials, colors, and textures that complement the site help the contemporary designs blend into the surrounding landscape. Each villa is laid out around imposing masonry walls and a covered arrival court that define a series of light-filled spaces that are connected to one another. Living and dining areas open completely to a large pool terrace and wide, open views, while the bedroom suites open to private garden terraces and more intimate views. This design creates a seamless transition between indoor and outdoor living spaces.
Park House Chelsea | New York, NY
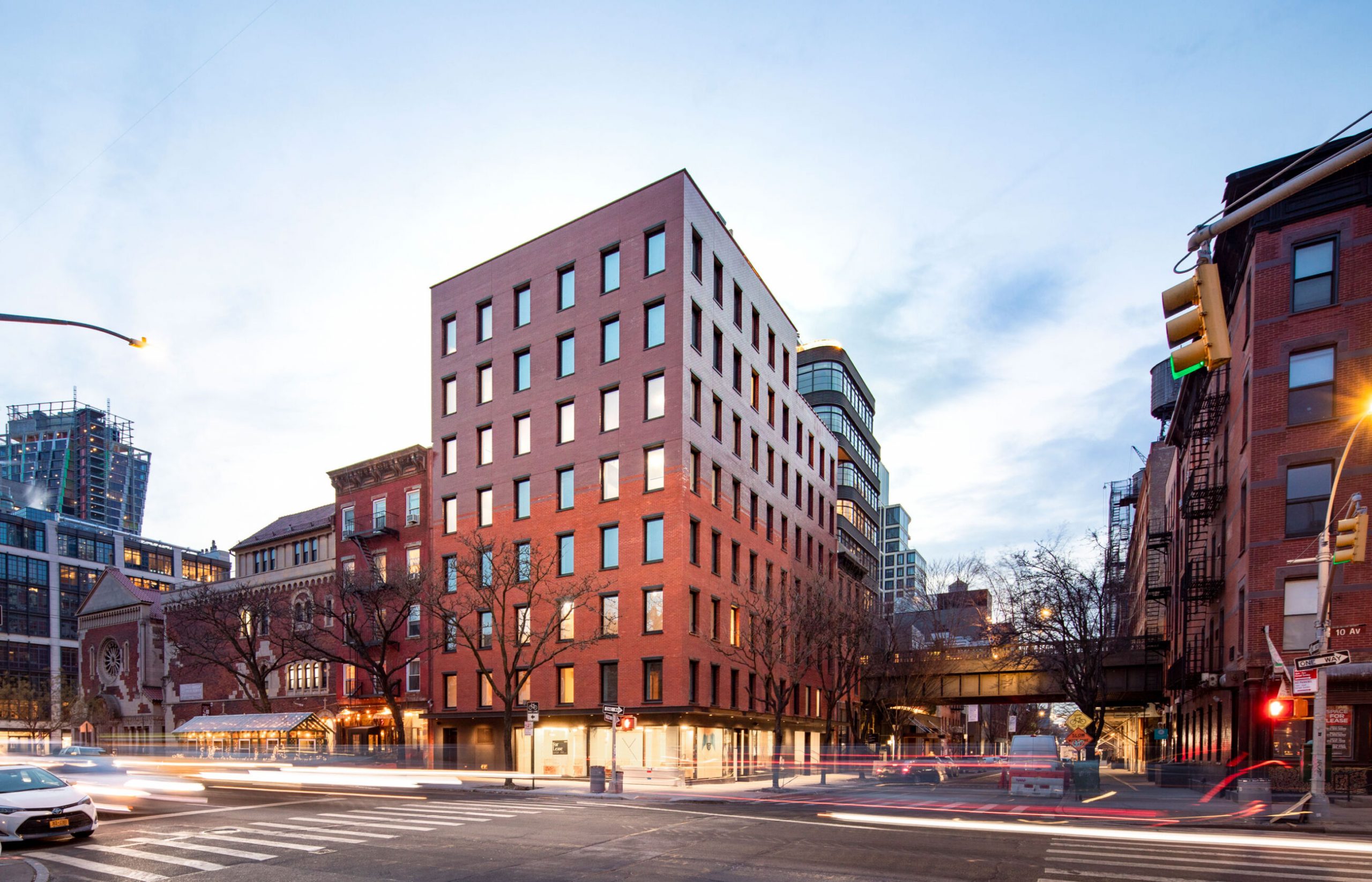
In West Chelsea, Park House is an eight-story condominium building with 10 apartments, two duplex penthouses with roof decks, and ground-floor retail. Brantwood Capital designed the 26,000 square foot building to quietly blend in with the neighborhood’s residential majority and art gallery district. The brick façade of Park House, which is on 10th Avenue just east of the High Line, pays homage to the area’s early 19th-century beginnings as a residential neighborhood made up of brownstones and row houses. Glazed brick marks the boundary between new construction and the existing building.
Walden House | Edwards, CO
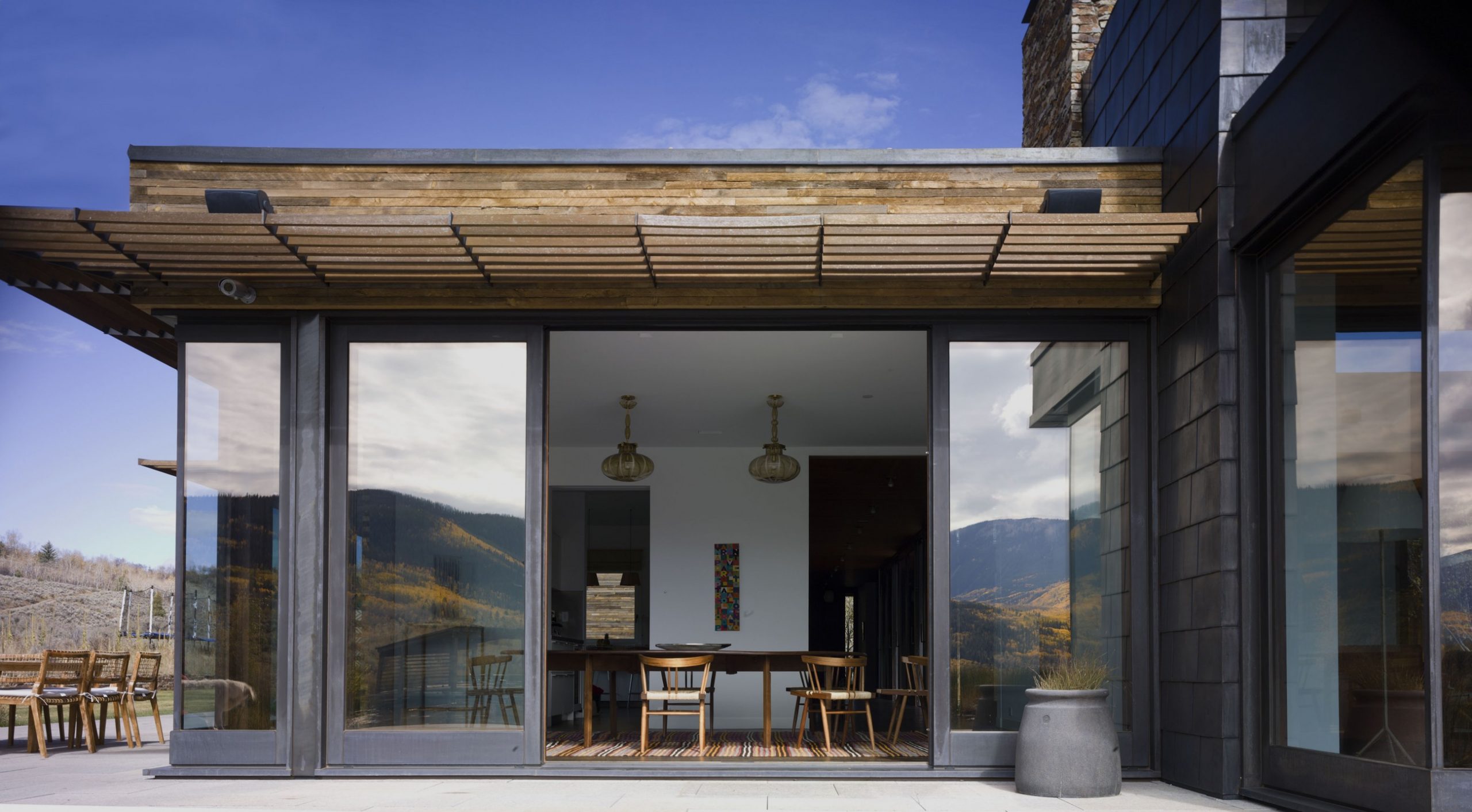
This 12,000 square foot home, which is west of Vail in the White River National Forest Mountain Range, is oriented toward a new pond and the breathtaking views of the area’s Gore Range and New York Mountain. The courtyard, which is formed by a collection of smaller volumes arranged around it, provides a personal contrast to the size and grandeur of the surrounding mountain range. The main living areas open directly from the corridor, which is organized for internal circulation along the courtyard’s edge. The blending of indoor and outdoor areas unites the architecture with its surrounding environment. Each volume’s programmatic use is unique, and its material articulation is varied. Copper, field rock, log-pole siding, and beetle-kill pine wood are examples of local materials that support the relationship between the building and its high mountain landscape.

Selldorf Architects Outstanding Works
Art Gallery of Ontario | Ontario, CA
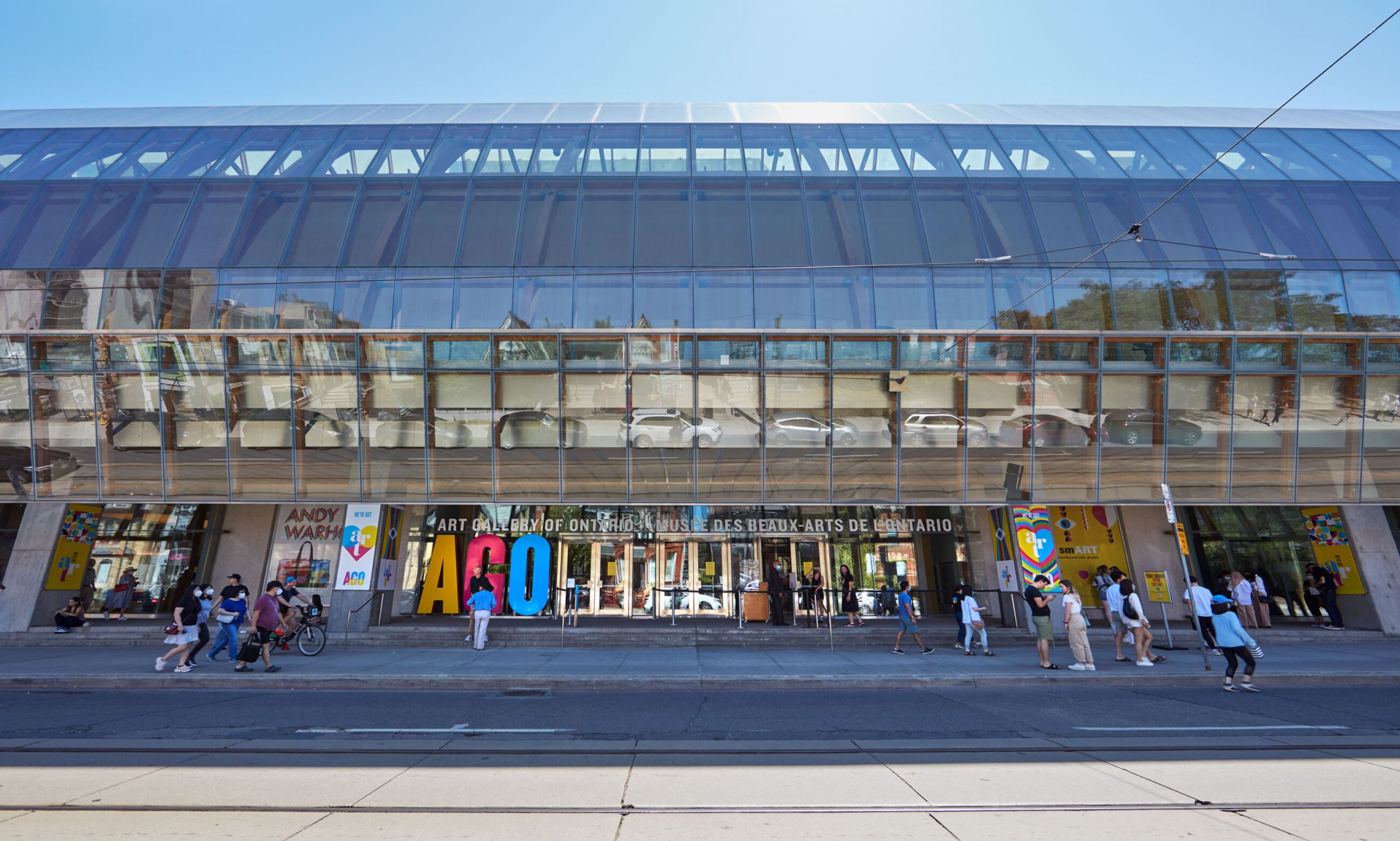
The 50,000 square foot expansion of the Art Gallery of Ontario, which will house their expanding collection of modern and contemporary art from around the world, is being worked on by Selldorf Architects in collaboration with Diamond Schmitt and Two Row Architect. The proposed expansion between the AGO and the Ontario College of Art and Design would occupy an infill site above the current loading dock and be almost entirely made up of gallery space. Frank Gehry oversaw the gallery’s previous expansion, which added 97,000 square feet of new space and opened in 2008. That was the most recent in a string of improvements and additions made to the gallery’s downtown structure. The colonial manor house, built in 1817, is the area that is the oldest. The current project seeks to become certified as Net Zero Carbon, which would make it one of only a few museum spaces globally to accomplish this.
Museum of Contemporary Art San Diego | La Jolla, CA
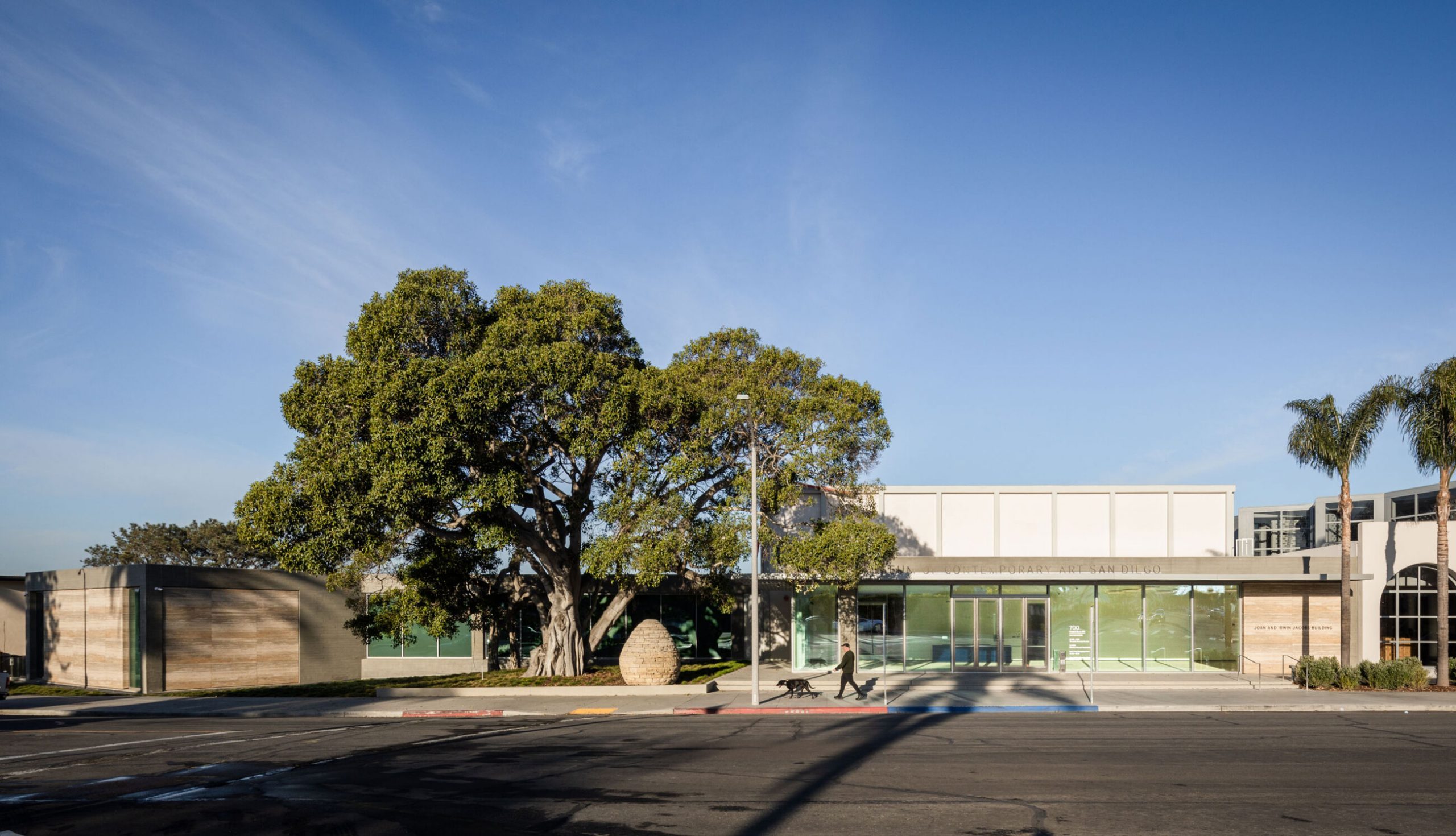
Ellen Browning Scripps, a philanthropist, is credited with founding the Museum of Contemporary Art San Diego (MCASD) in La Jolla. Her final residence, a contemporary oceanfront building built by Irving Gill in 1916, served as the Museum’s first home. The task of creating new architecture in 2014 that would improve and expand public and artistic spaces fell to Selldorf Architects. The new design will effectively double the size of the Museum by renovating 28,000 square feet of its current space and adding 46,400 square feet of new space to MCASD. The new plan by Selldorf Architects increases the collection’s gallery space significantly, creates a more welcoming and clear entry, and gives the site more coherence, strengthening the Museum’s connection to its surroundings.
Westchester Country House | Westchester, NY
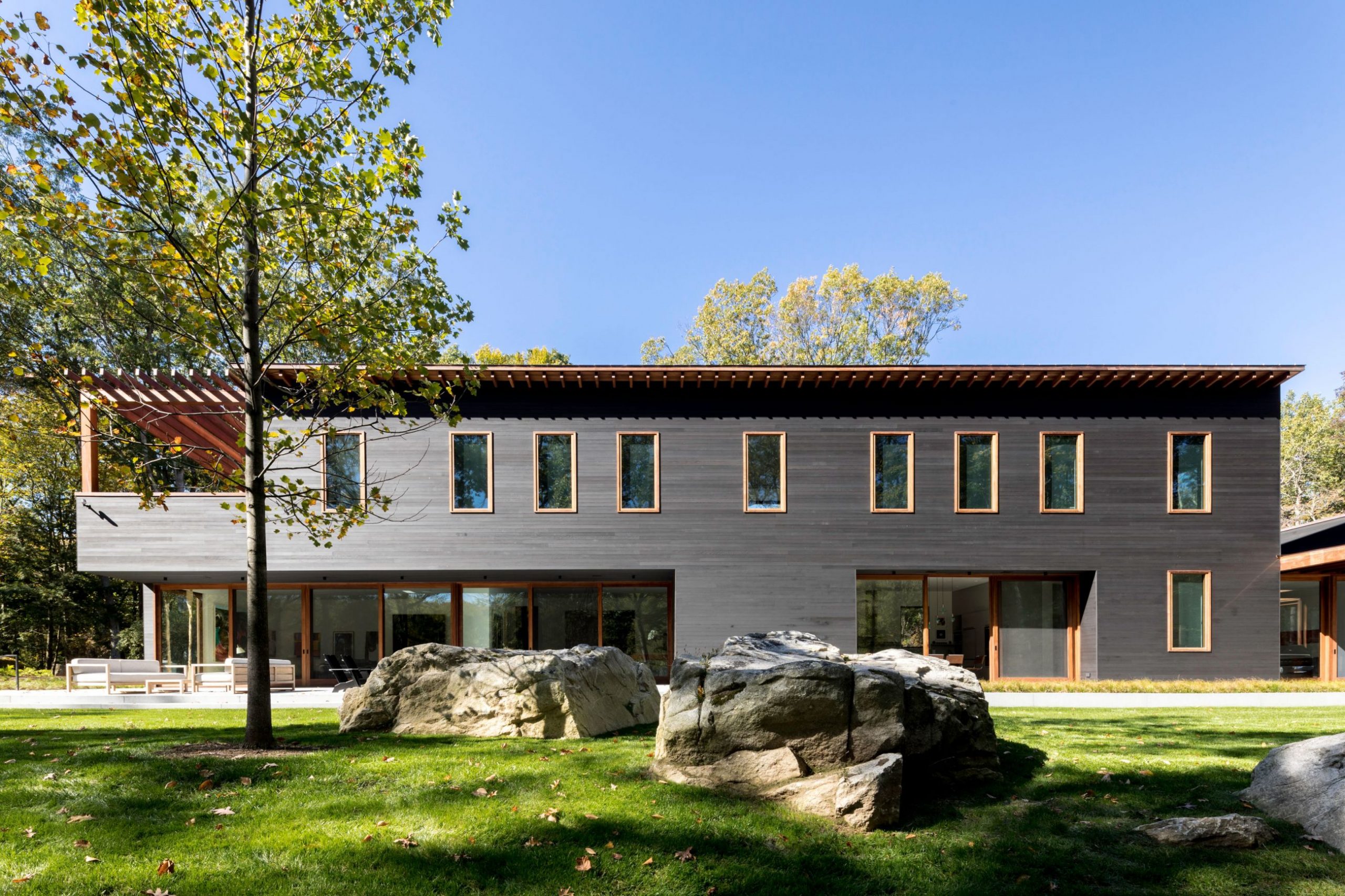
A place of art and nature, this private residence is situated on a 13-acre protected, wooded site. The house is filled with the client’s extensive collection of contemporary art, which is displayed in three separate galleries. The three-partite design of the two-story, light-filled house is built around a central outdoor courtyard. With floor to ceiling doors and windows overlooking the terrace, pool, and natural pond, the living room and dining area are the most visible areas and span the entire length of the south façade.
See also: Get Ready To Make A Statement With LUXXU’s Mix And Match Possibilities!
If you enjoyed this article regarding Selldorf Architects: Clear And Modern Sensibility That Goes Beyond then make sure to check out our socials to find news, inspirations, and more interior design ideas: Pinterest | Facebook | Instagram.
