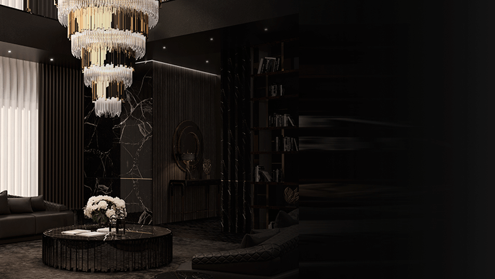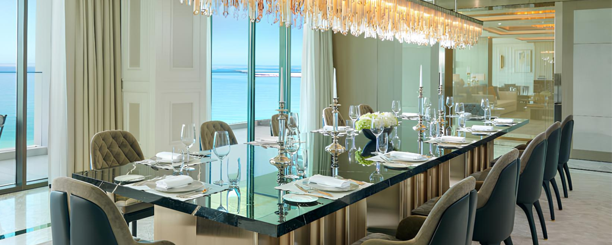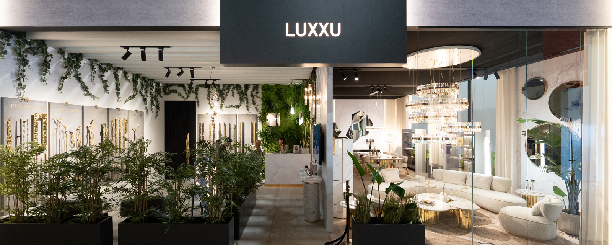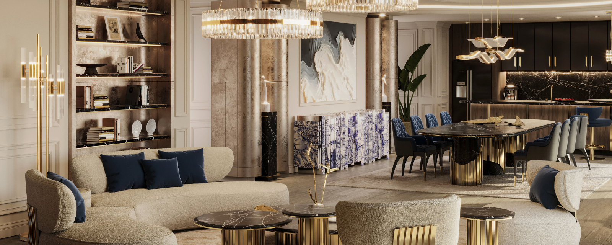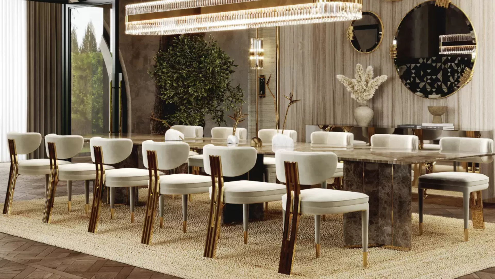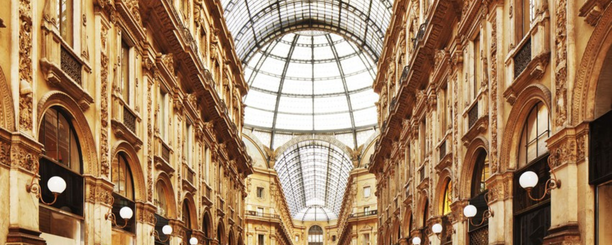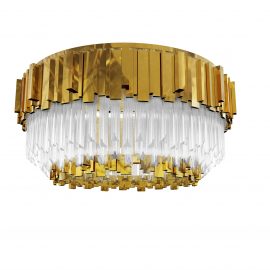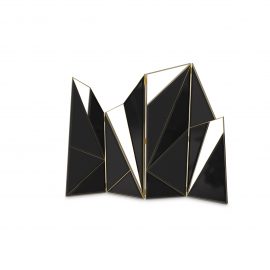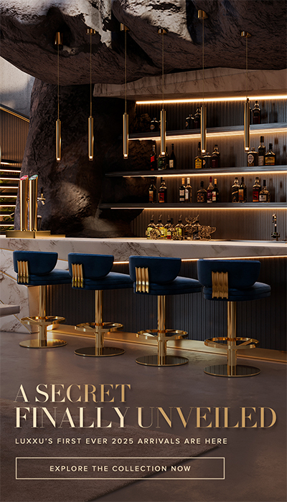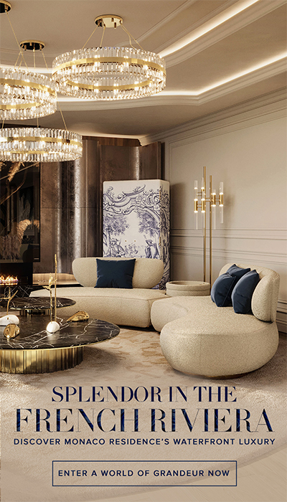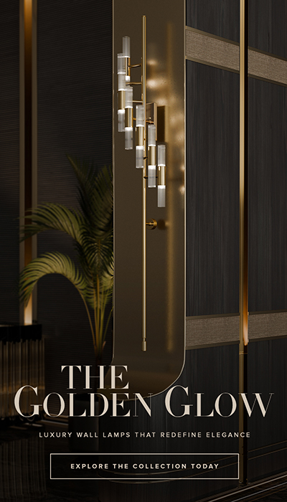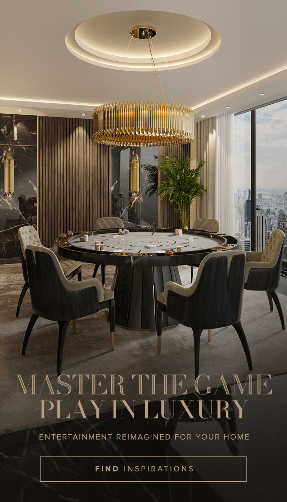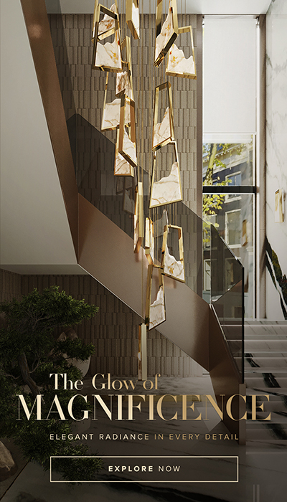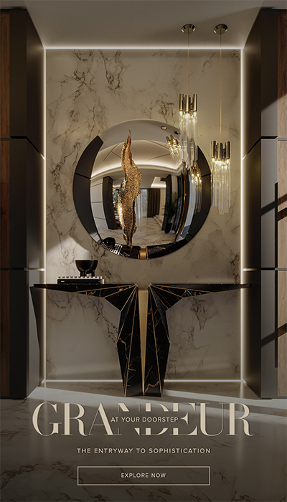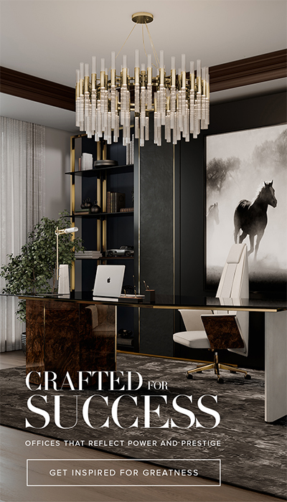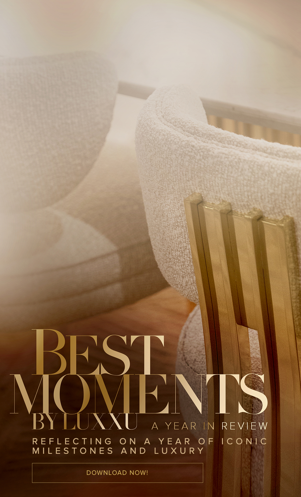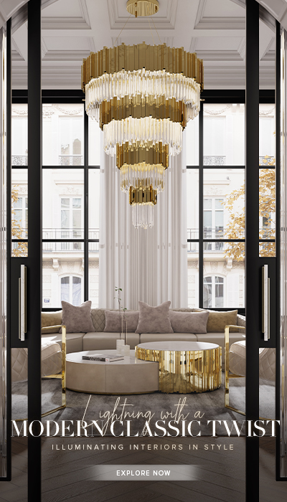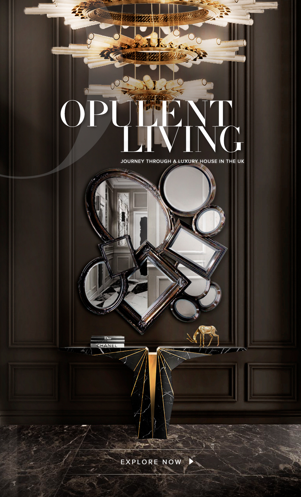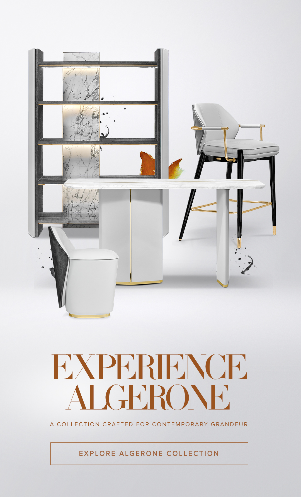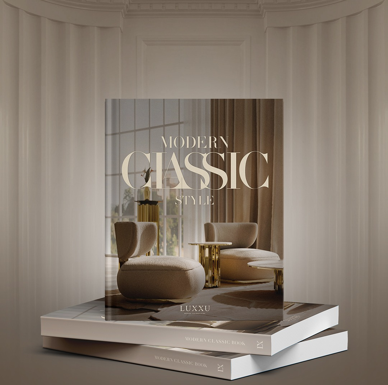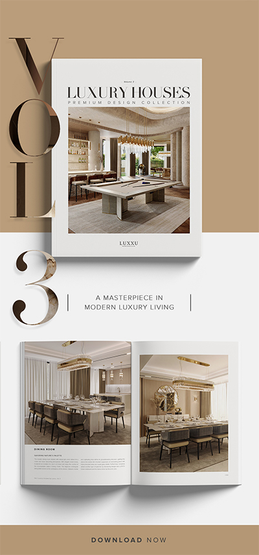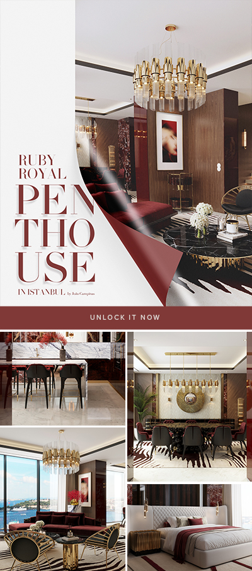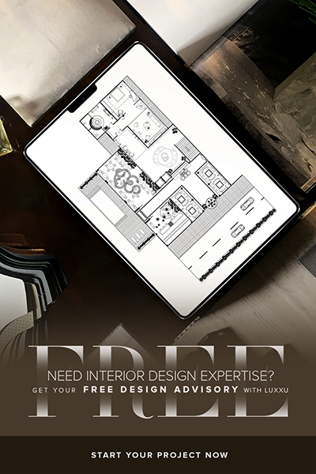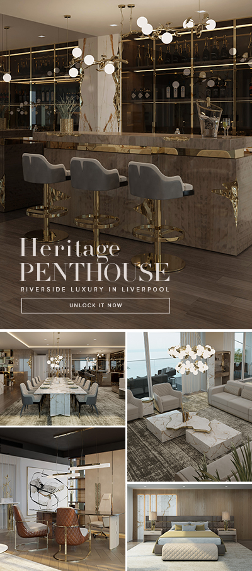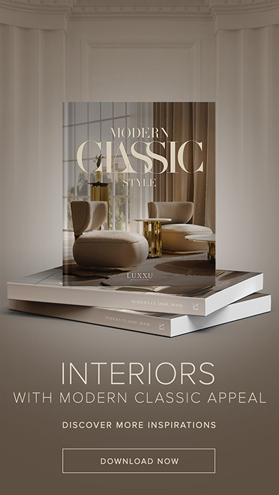Nestled along the pristine shores of the Persian Gulf, Mandarin Oriental Jumeira, Dubai unveils its breathtaking Royal Pe
Tour This Milan Apartment That Got A Renovation
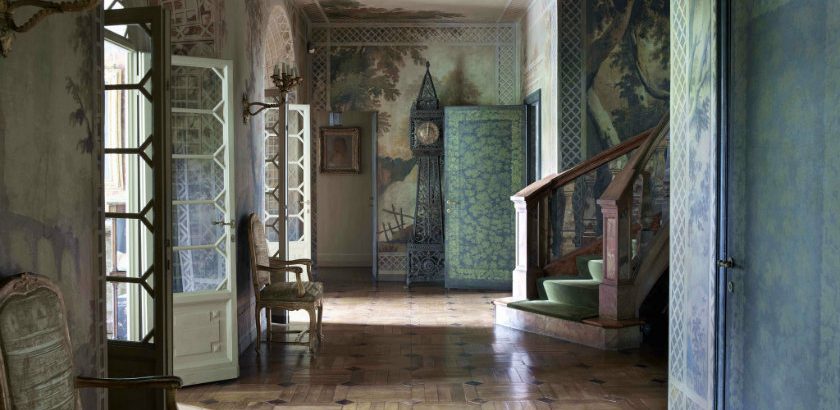
Take a look inside this Milan apartment from the 1950’s that got a renovation and became a maximalist home!
Located in the heart of the city of design, Milan, this apartment designed in the 1950s by Renzo Mongiardino got a renovation from the duo behind Studio Peregalli: Roberto Peregalli and Laura Sartori Rimini.
The interior designer and architect renovated this masterpiece that was close to ruin and transformed it into a vibrant maximalist space for a family. The apartment was originally decorated by Peregalli’s and Rini’s own mentor, who was their tutor until 1998.

The renovation process of this once glorious apartment started when a young couple looking for an apartment commissioned the design firm to bring back the apartment’s magic, as well as making it more family-friendly, which means updated kitchen, bathrooms and children bedrooms.
Many of the original features still remain intact, as the framed bookcases designed by Mongiardino in the 50’s.

The design duo tried to save as many original details and features as possible! As the antique wallpapers. However, many rooms of the apartment had to be completely reinvented, creating and harmony between old and new elements.

The entry hall is embellished with an 18th-century mural that was once hung in a French château. Over 50 artisans ranging from carpenters to bronzesmiths worked on this elaborate renovation. However, the chosen furniture and elements are also antiques, as for example the wallpaper, which is from the 19th-century.



